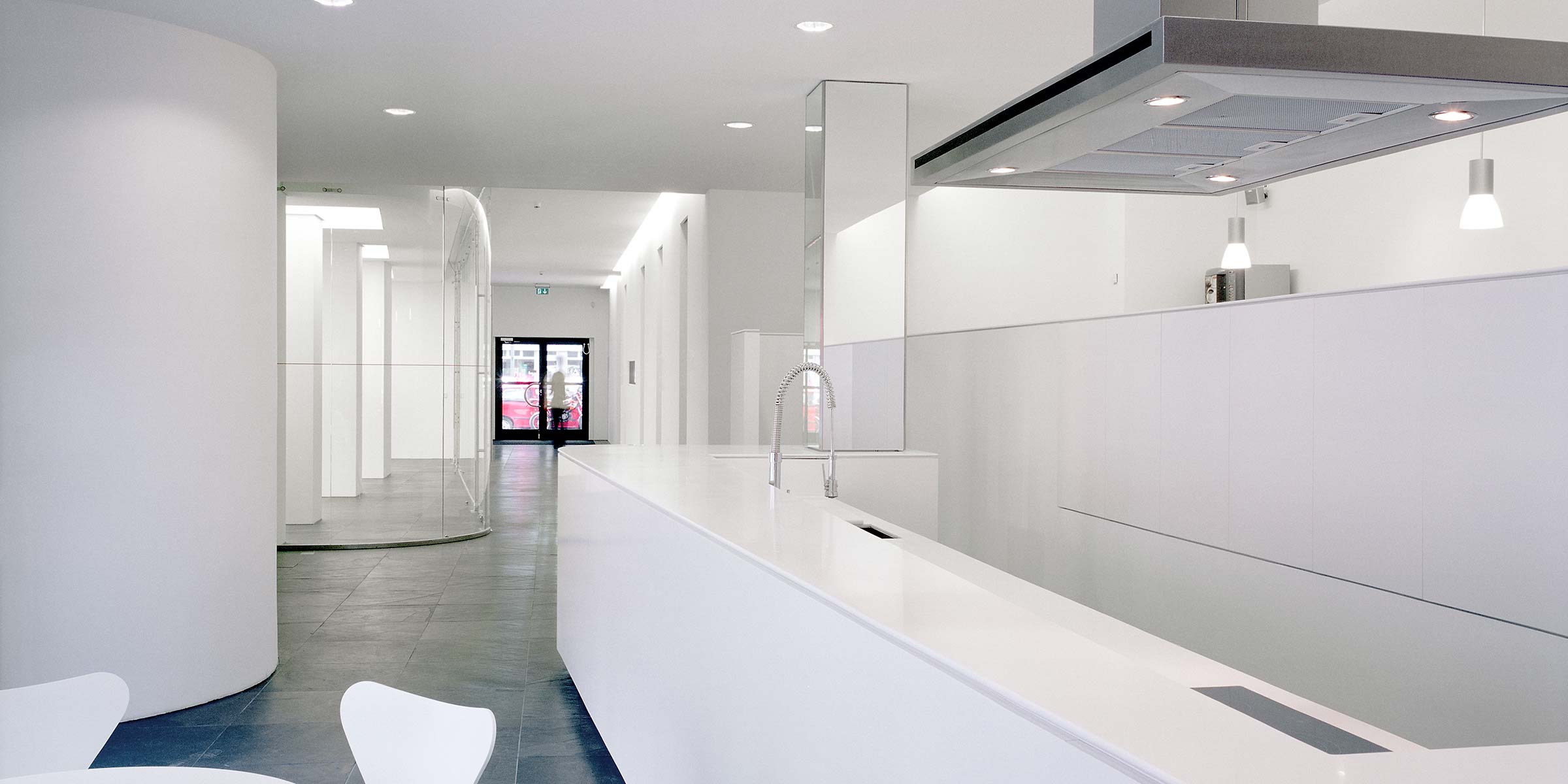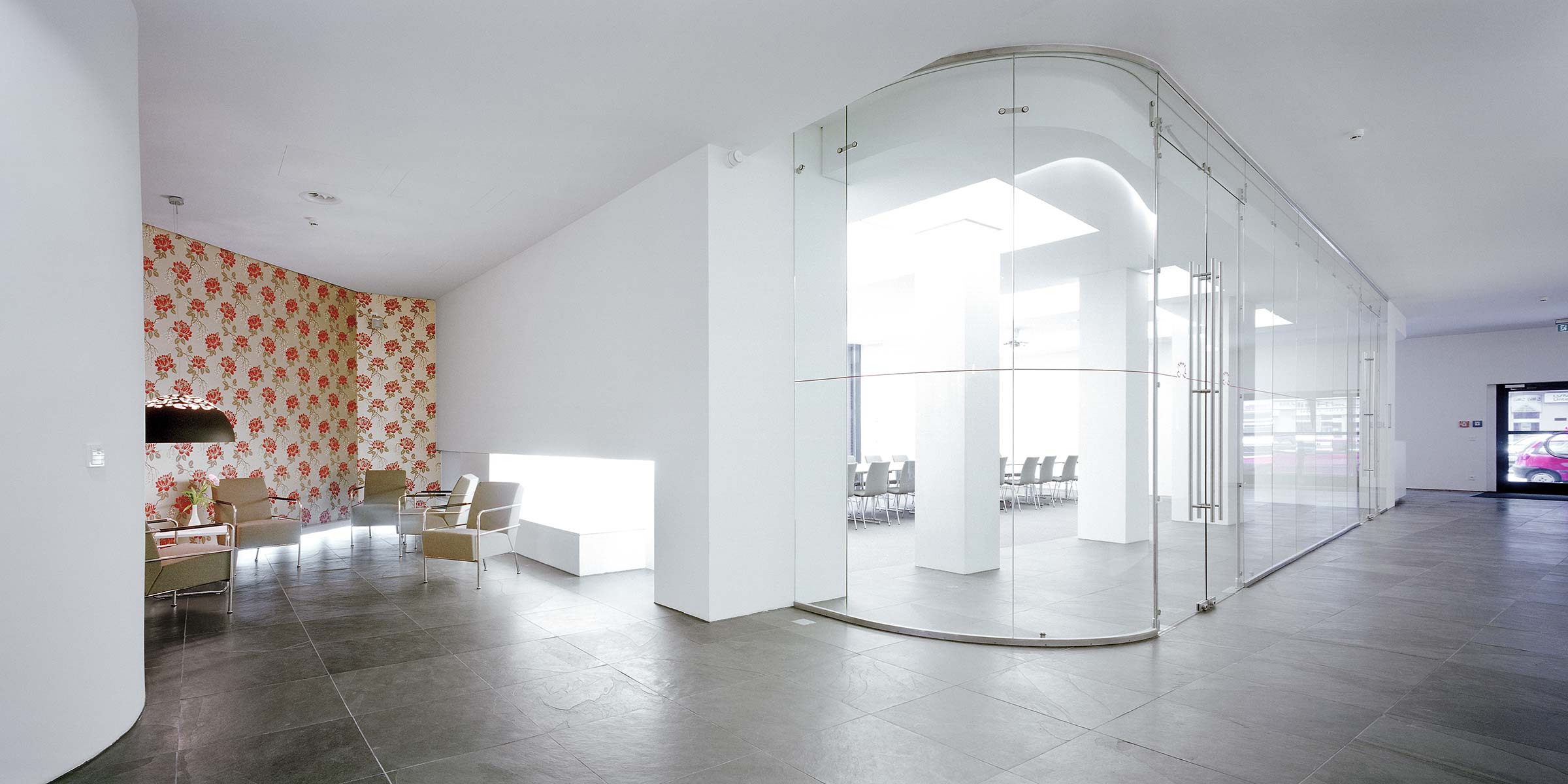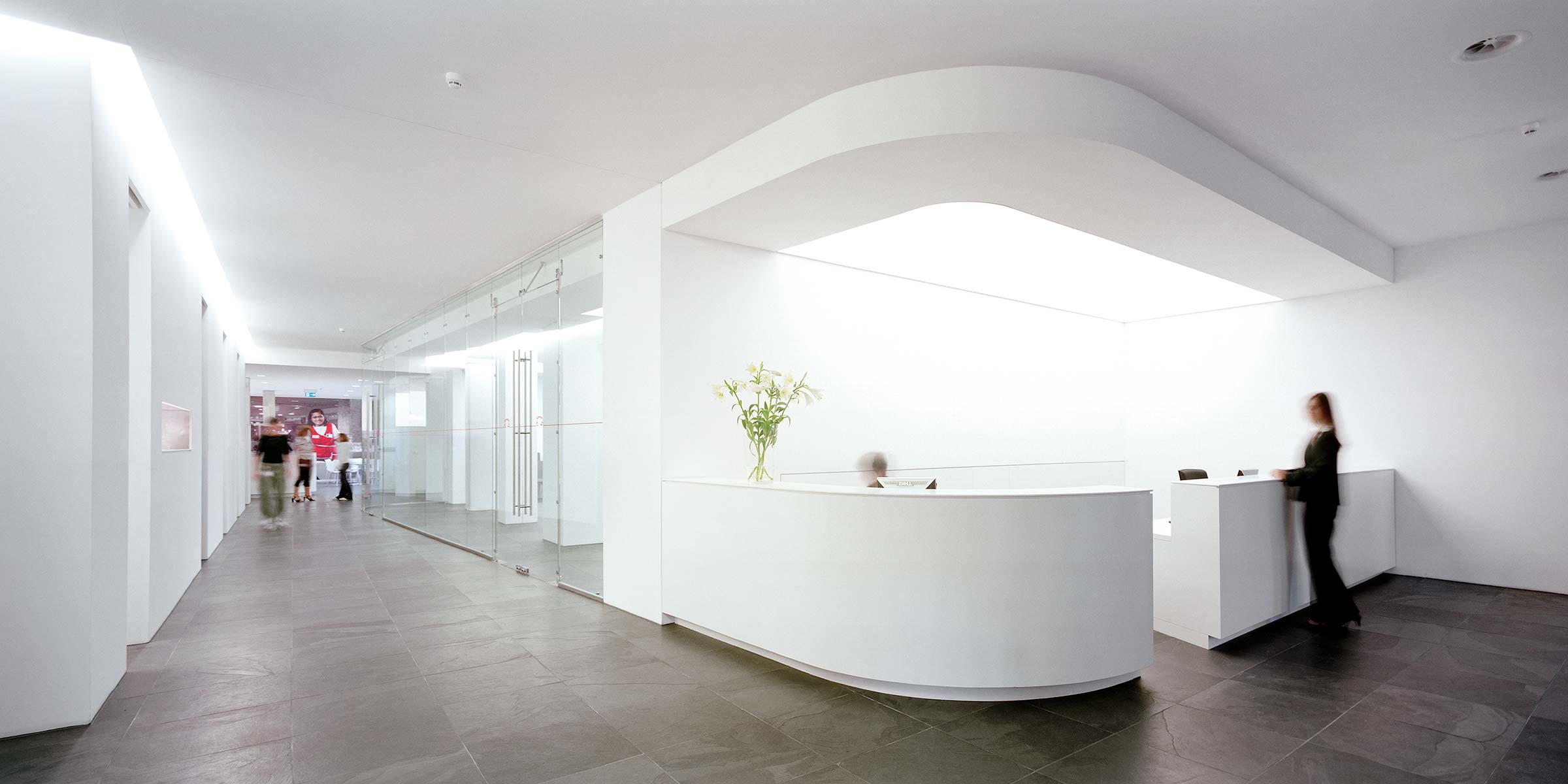
Conversion of two-story existing space to expand in-house facilities into a training center for continuing education and conferences.
For the GRG Services Group, a training center for the Berlin location was realized by expanding previously unused space in part of the company’s own headquarters. The central reception for the entire building was relocated to the first floor, a conference room for 72 persons as well as 2 conference rooms for 8 persons each, a cafeteria for approx. 200 employees of the headquarters as well as a lounge were created. In the process, all areas flow into one another.
In addition to the requirements arising from the functions, the design was largely oriented towards remedying the unfortunate effect of the given load-bearing structure with a large number of pairs of columns that were irregularly close together.
The large conference room is the centerpiece, its operation behind a filigree all-glass wall that separates only functionally. All fixtures were formed by means of large-scale drywall constructions. The conference rooms as well as the reception are illuminated with backlit stretch ceilings over a large area and evenly dimmable. The foyer and parts of the cafeteria received light coves for likewise uniform and glare-free lighting. This created a place of tranquility with few disturbances and allows concentration for contemplation.
Training center for GRG Services GmbH in Berlin Reinickendorf
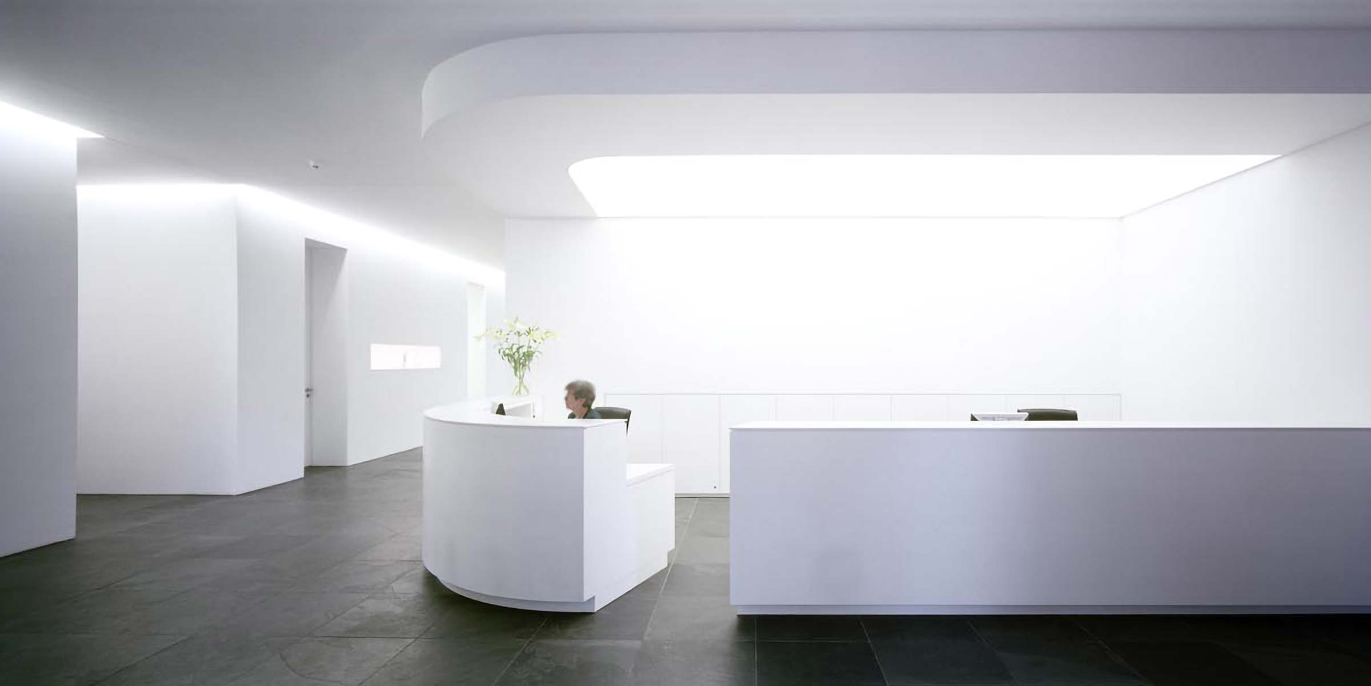
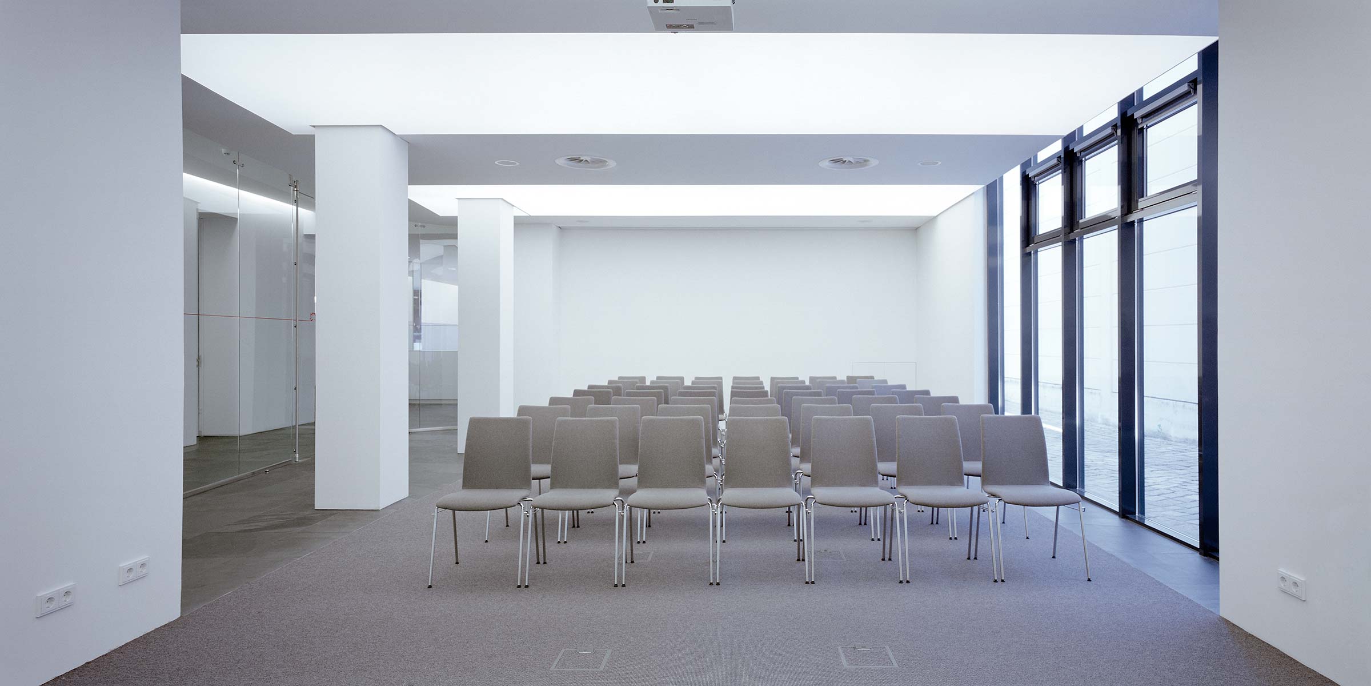
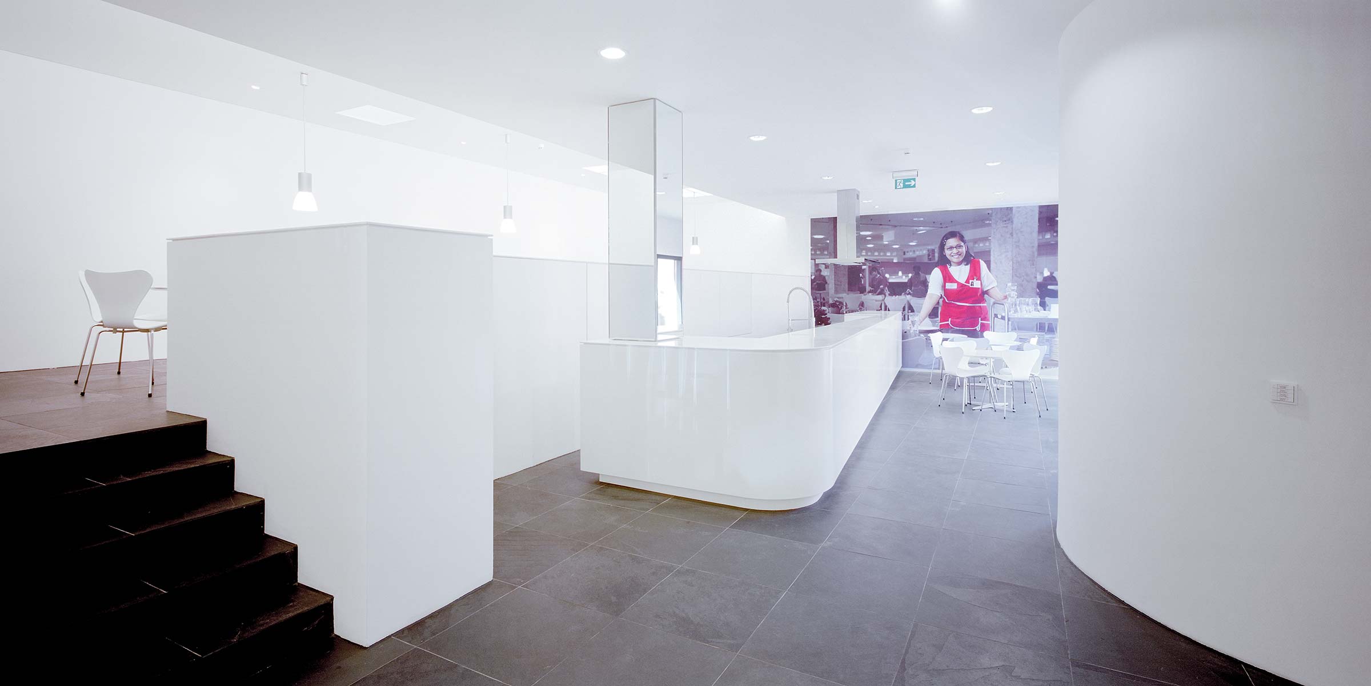
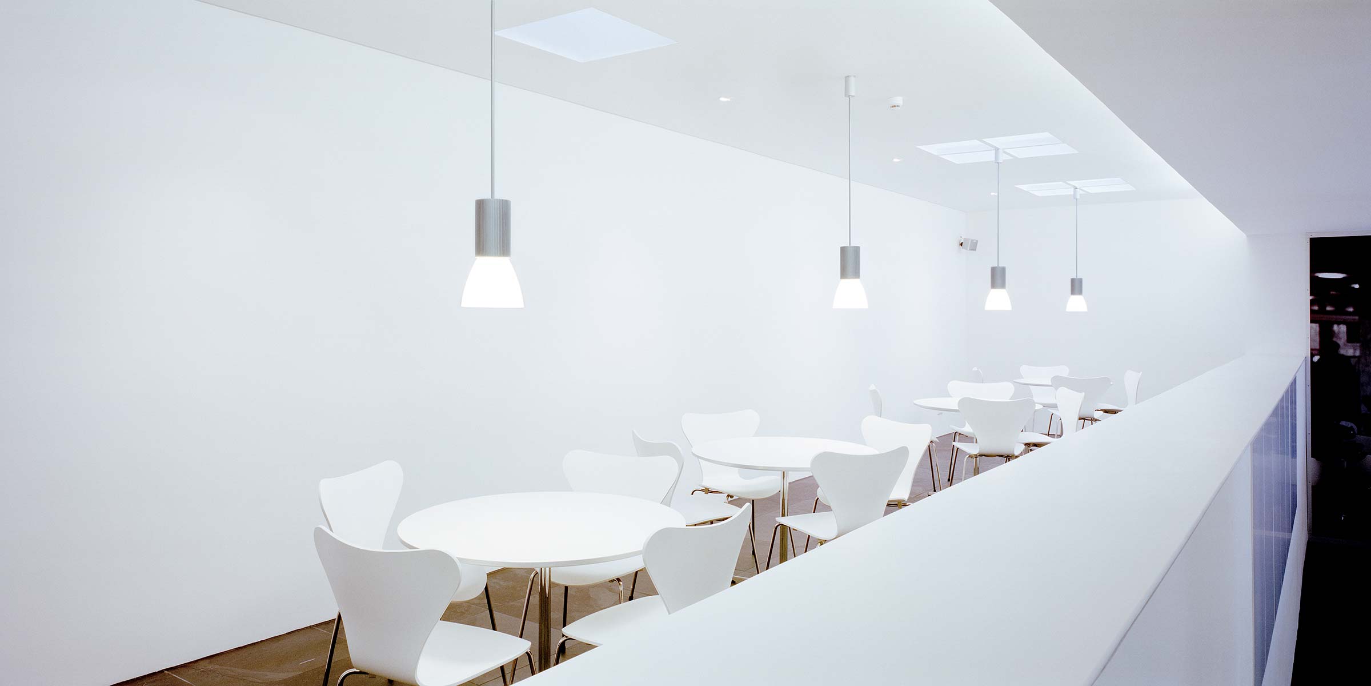
Client
GRG SERVICES Berlin GmbH & Ko. KG
Design and implementation planning
Beate Kling Architektur
Dipl.-Ing. Architekt Beate Kling
Statik
Engineering office for structural design and building physics
Dipl.-Ing. A.-H. Harder
Construction management
Engineering office Jessen GmbH
K.M. Jessen
Realization period
2007-2008
Photography
Werner Huthmacher
