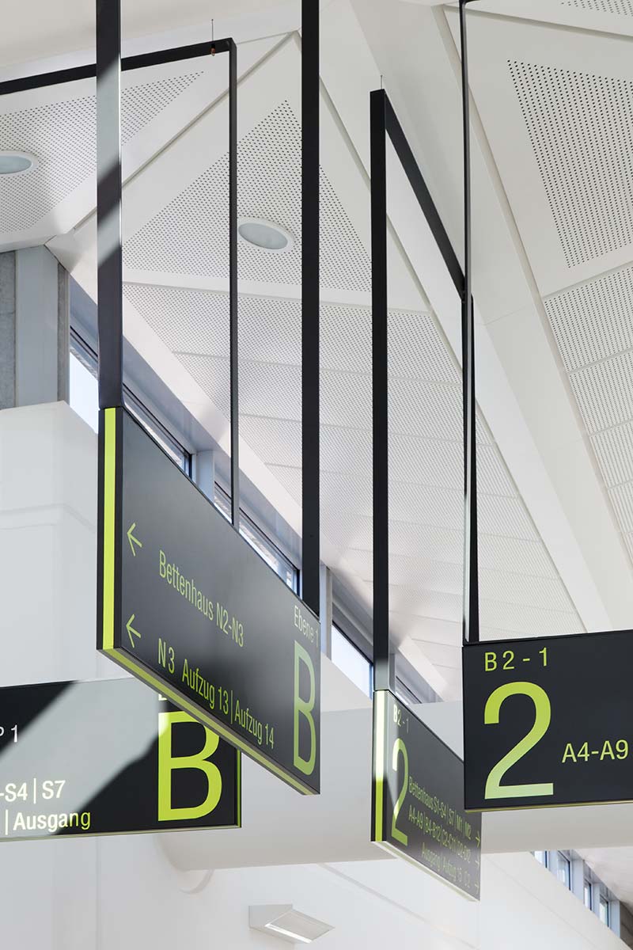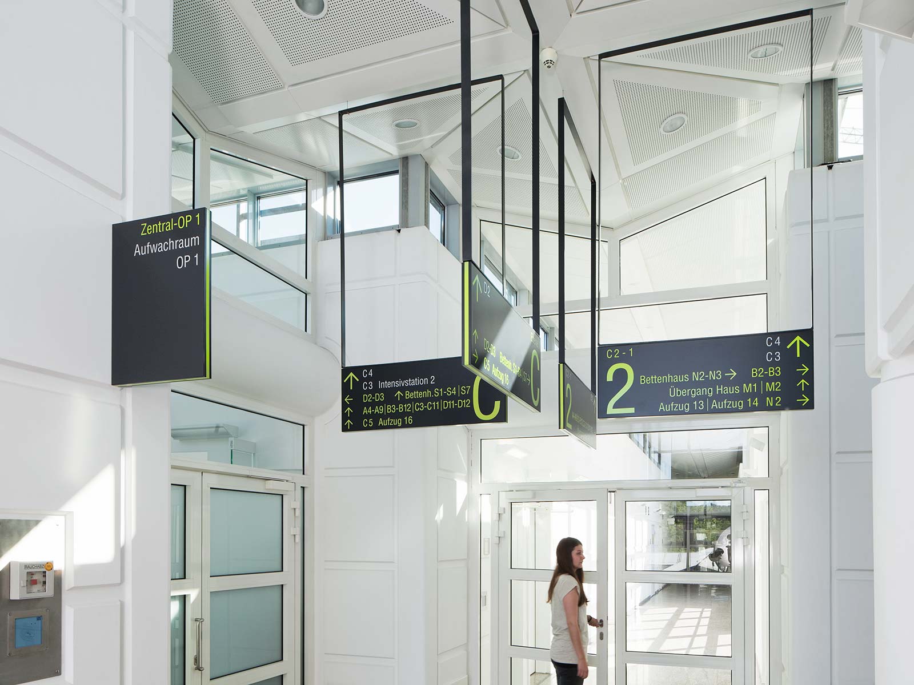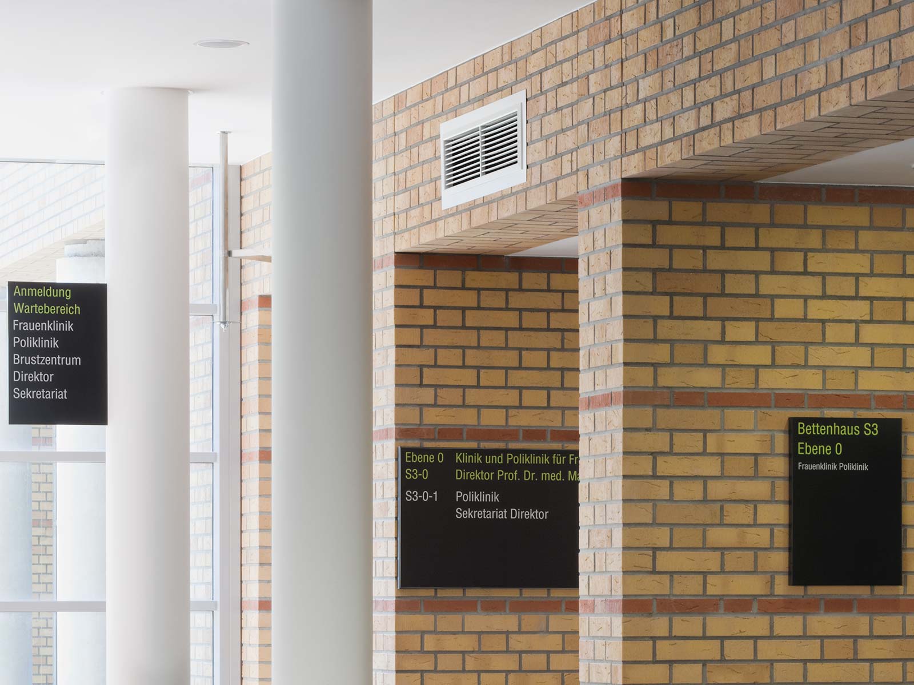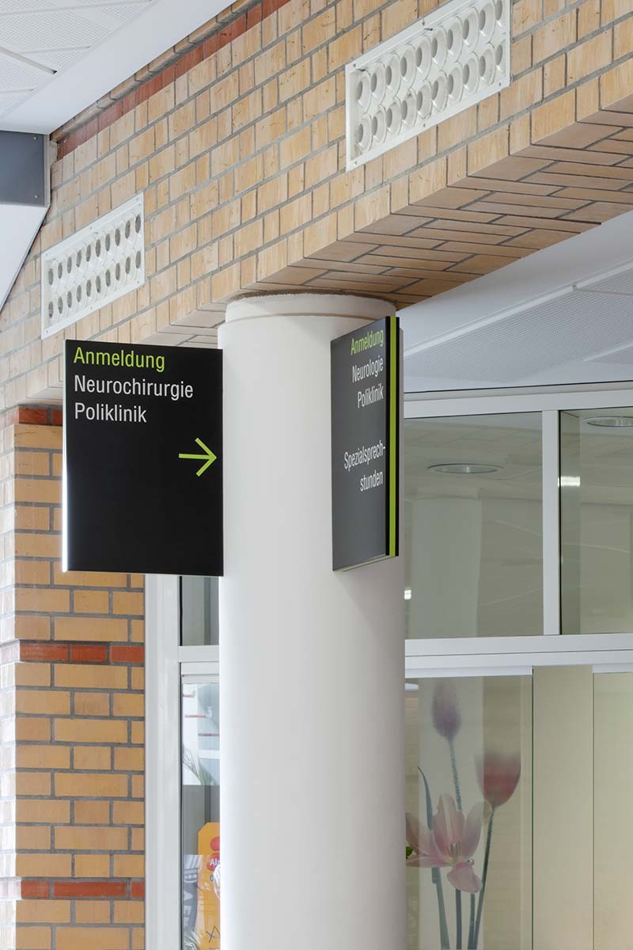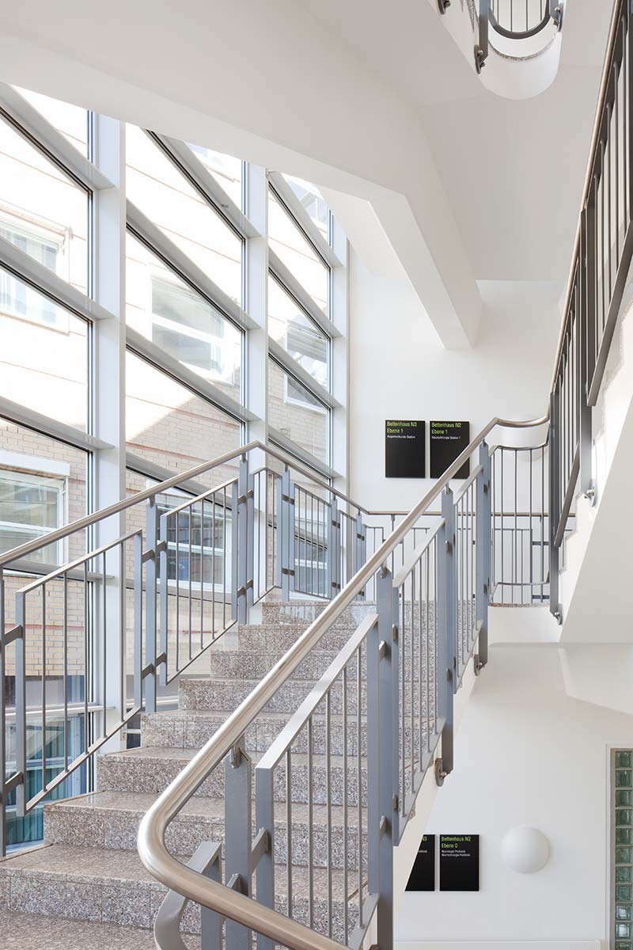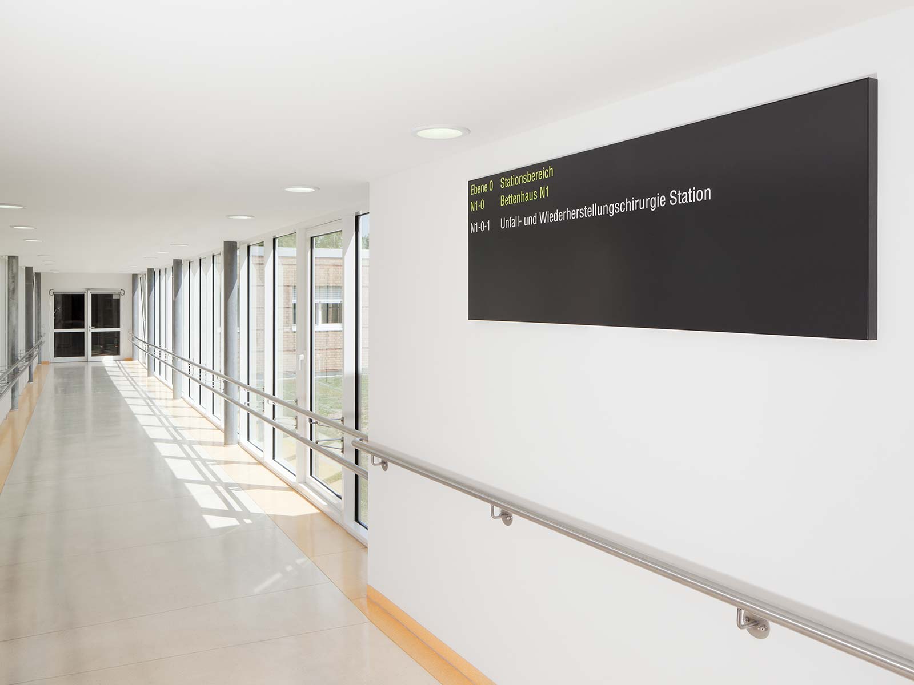Information, guidance and orientation system for Greifswald University Hospital
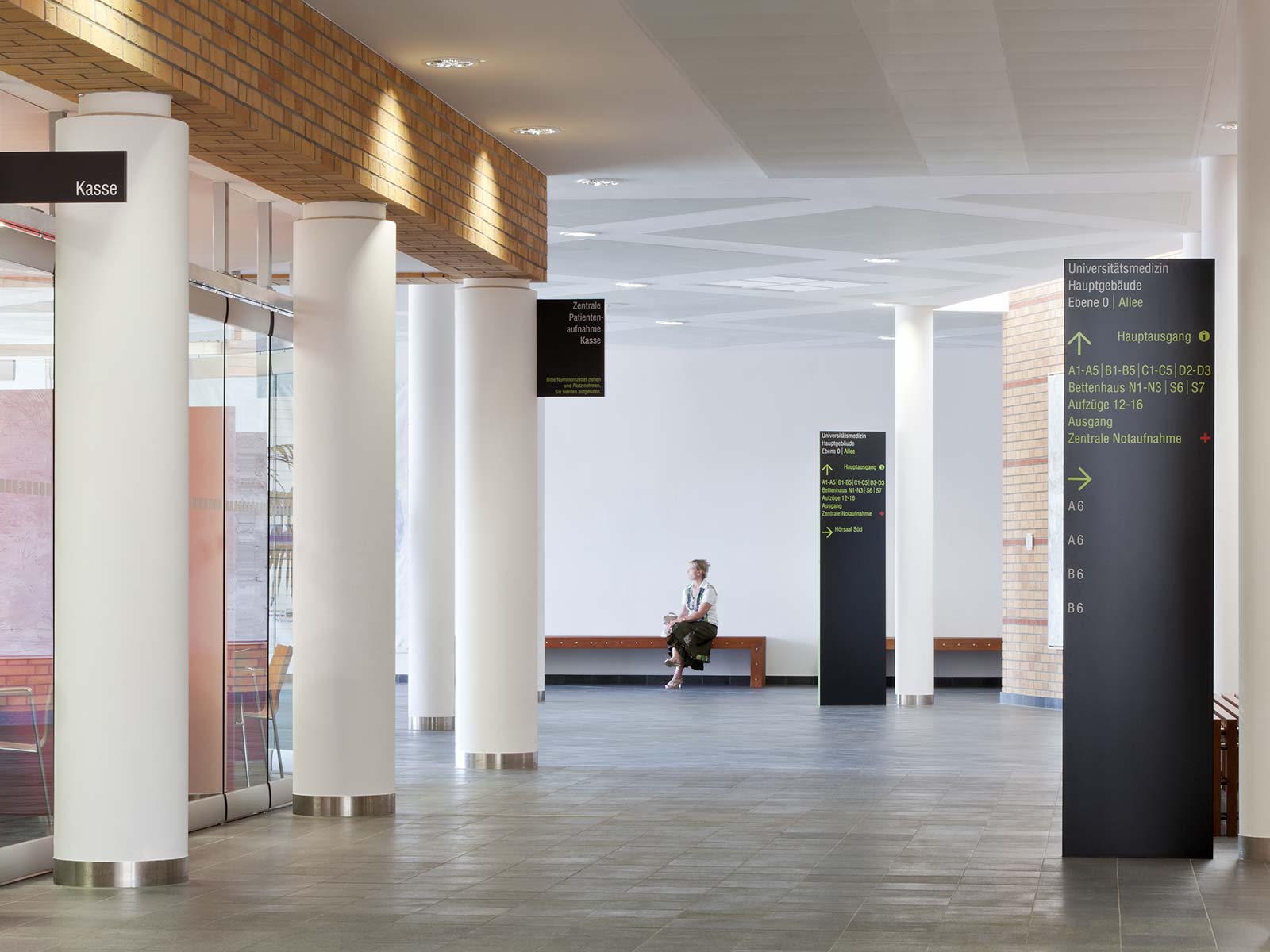
Greifswald University Hospital has an excellent reputation as a university medical facility far beyond the state borders.
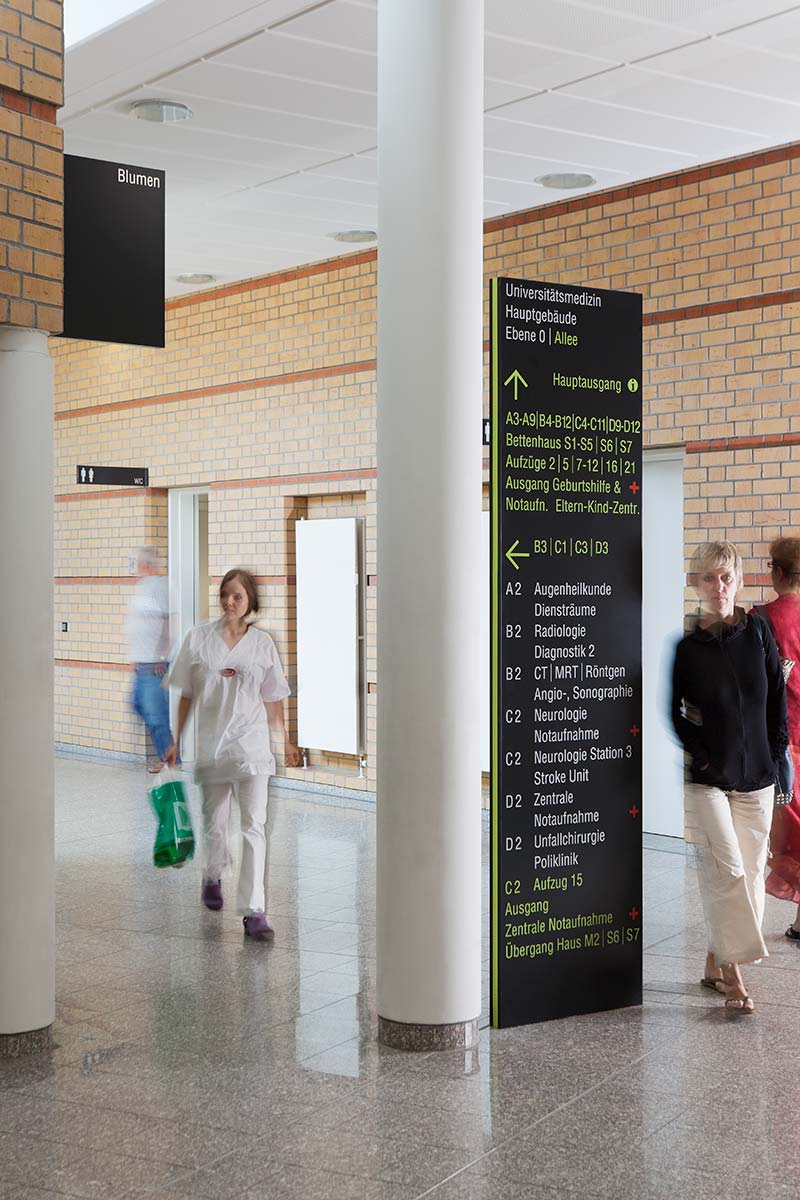
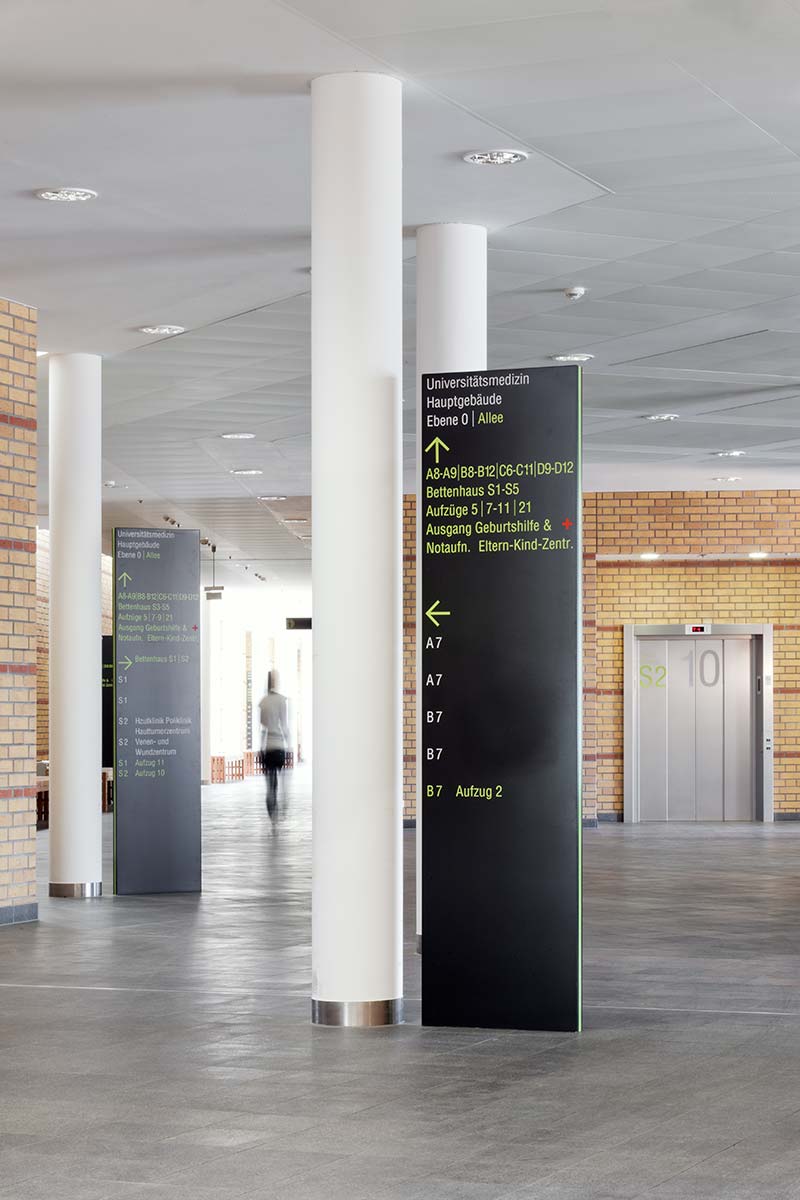
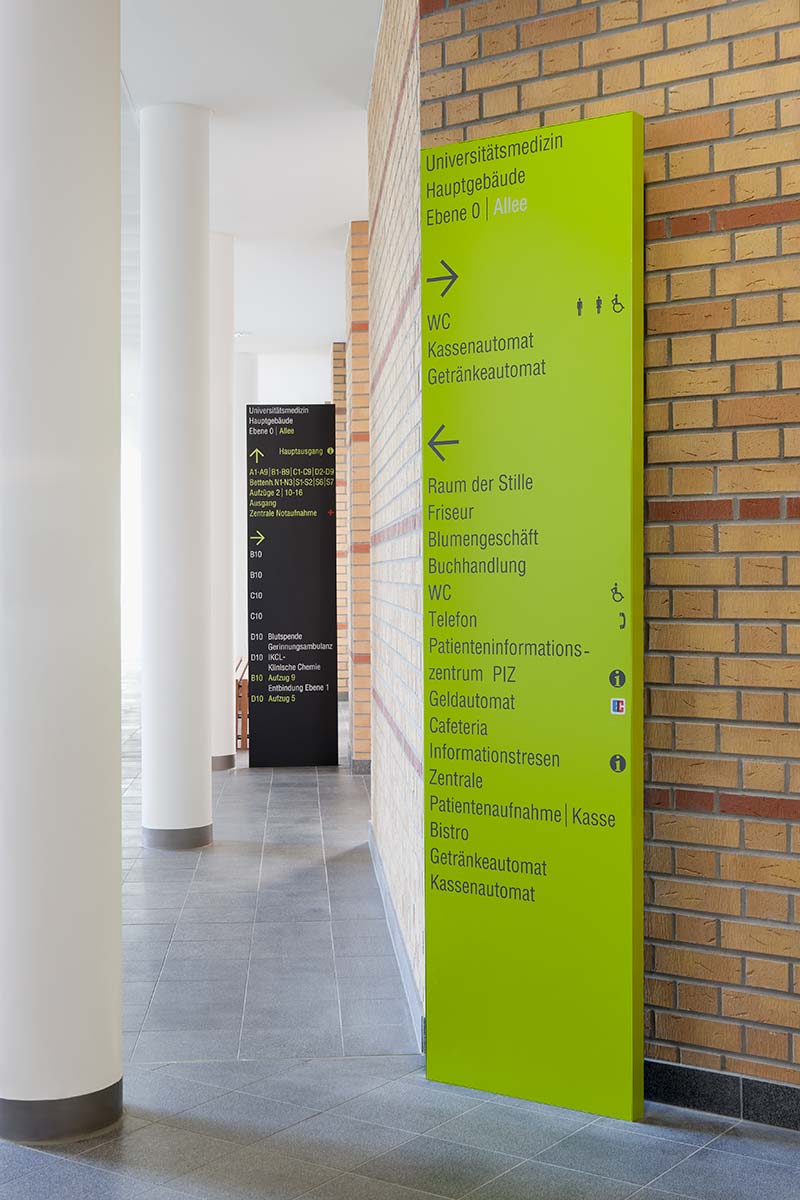
This is supported by the successive expansion of the campus into one of the most modern hospital complexes in Europe. The structural diversity associated with the large number of buildings erected, to be erected and to be renovated also implies diversity in areas for which uniformity would be desirable or necessary. In a first step, a guidance system was therefore developed for the main building of the Greifswald University Medical Center. This consists of individual partial buildings both from old substance and from a new building, which was established in 2 stages of construction. The guidance system depicts the complex ensemble of buildings in a simplified way, guides, orients and integrates the information carriers into a fixed part of the architecture. It differentiates between a fixed and a flexible information part as a solution to changing occupancies and solves the vertical target finding with regard to the heterogeneous level structure. The barrier-free use by visually impaired people is given. The visual handicapped accessibility was implemented as follows: Choice of the greatest possible contrast to the mostly white interior by means of anthracite-colored information carriers, uniform font height, determined according to DIN 1450 on all sign components for very quiet, luminous side stripes for the most important sign components for far visible perception, optimal contrast value of the color choice anthracite luminous green/ -light gray, light gray for the exclusion of glare effects of white on a black background.
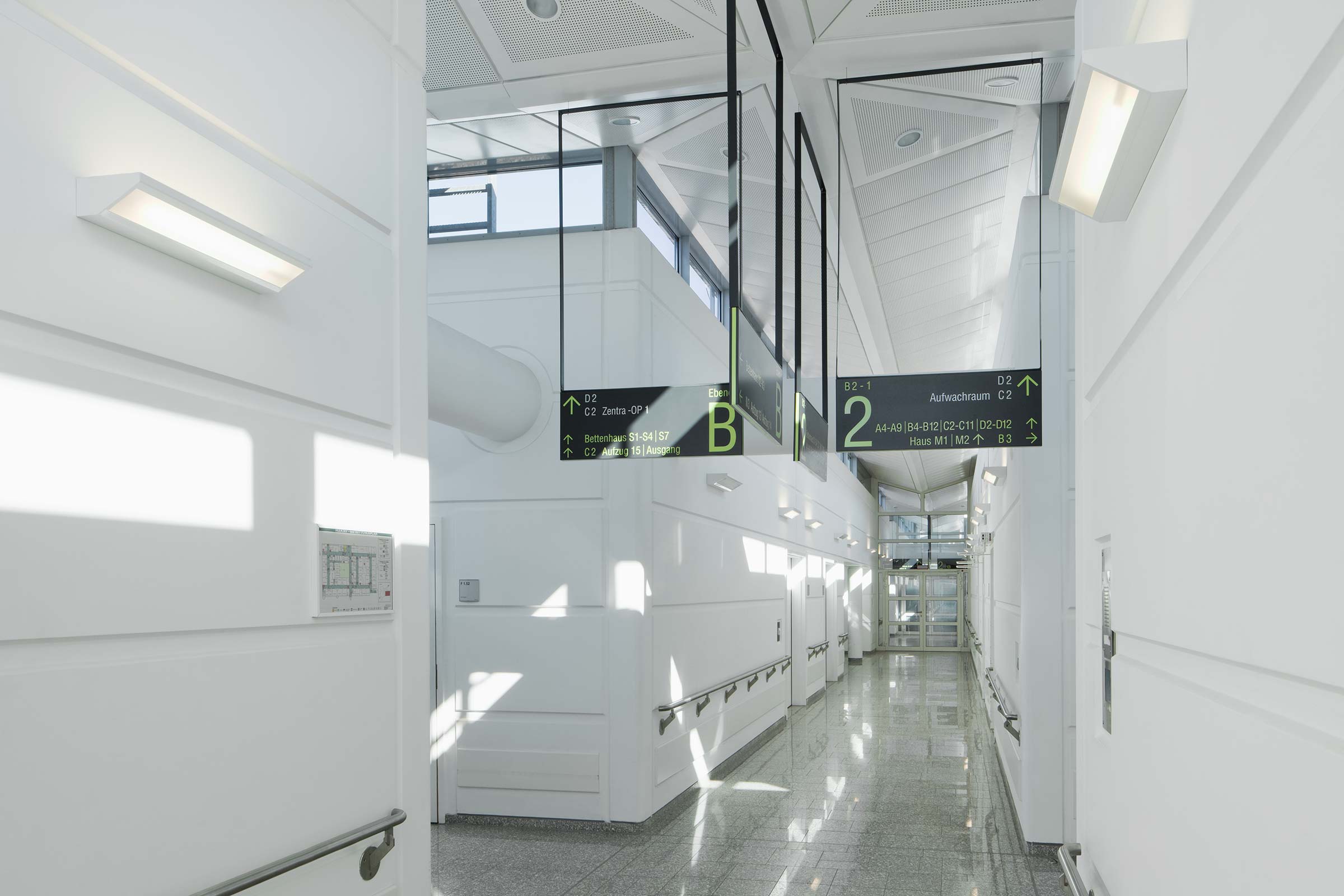
Client
Universitätsmedizin Greifswald -Staff Office Clinic Construction
VOF procedure
Following the procedure new building refectory university medicine
Planning
Beate Kling Architects
Collaboration
Beatrice Vollmer
Architecture
HWP Planungsgesellschaft , Stuttgart
Photography
Werner Huthmacher
GFA
85,000 sqm
Realization
General conception 2009
Execution 1st BA 2010 – 2012
Execution 2nd BA 2012 – 2013
