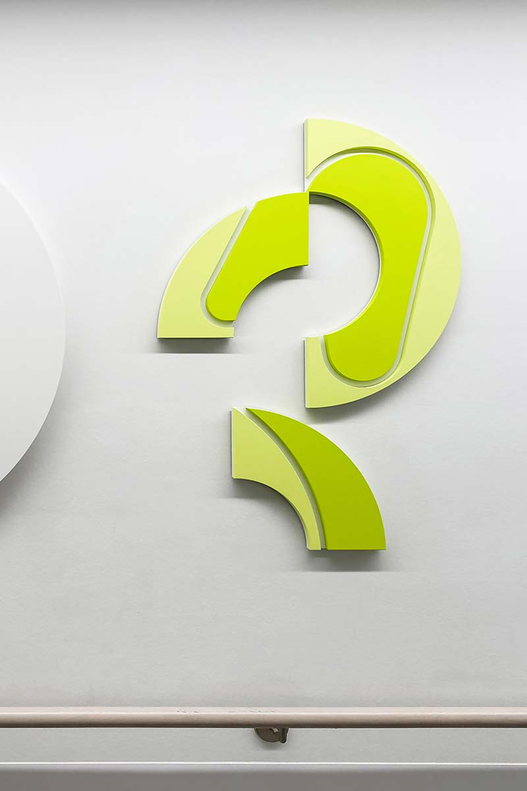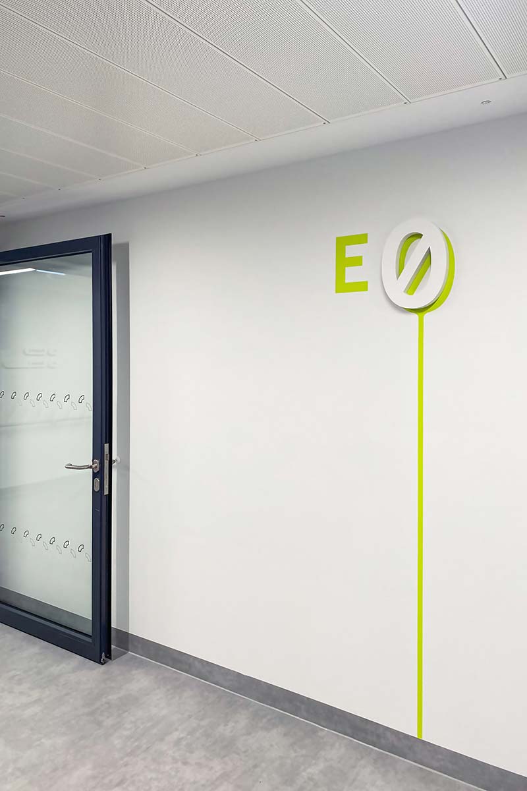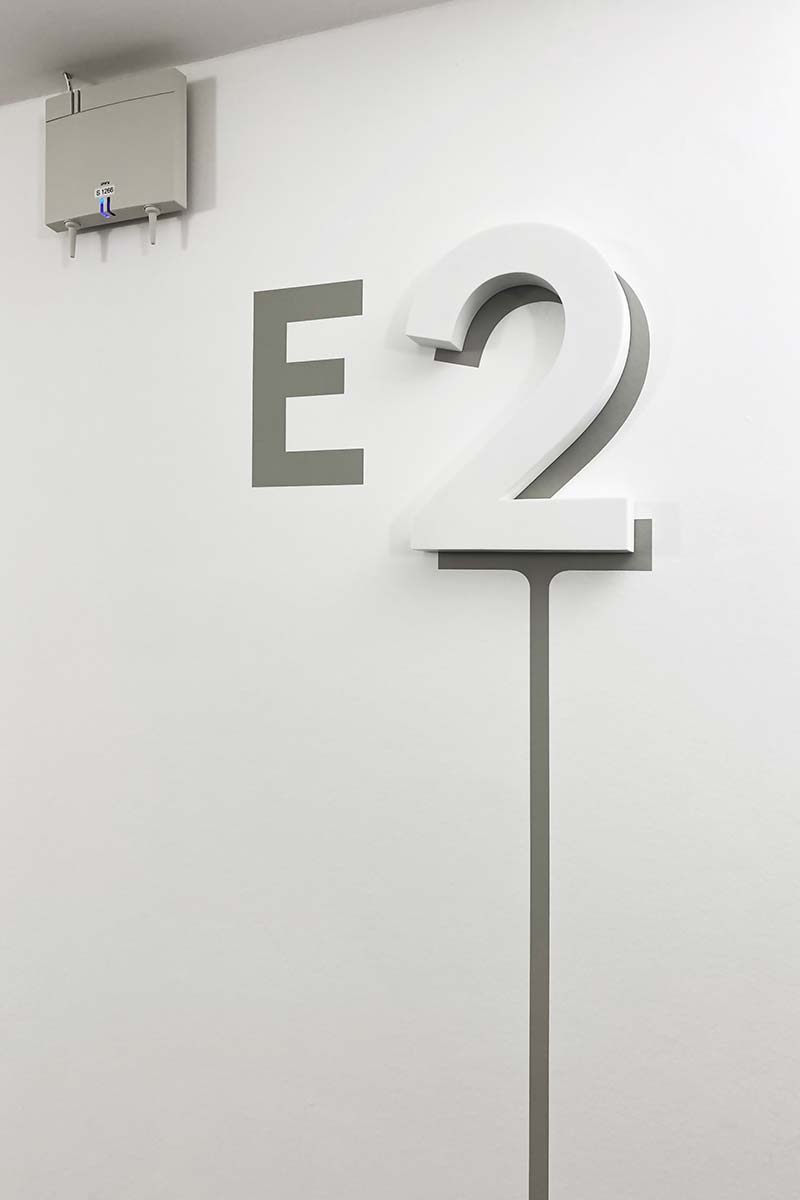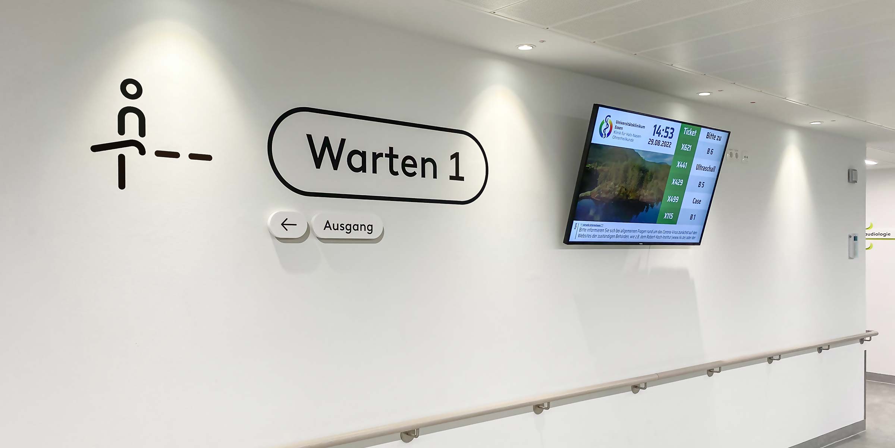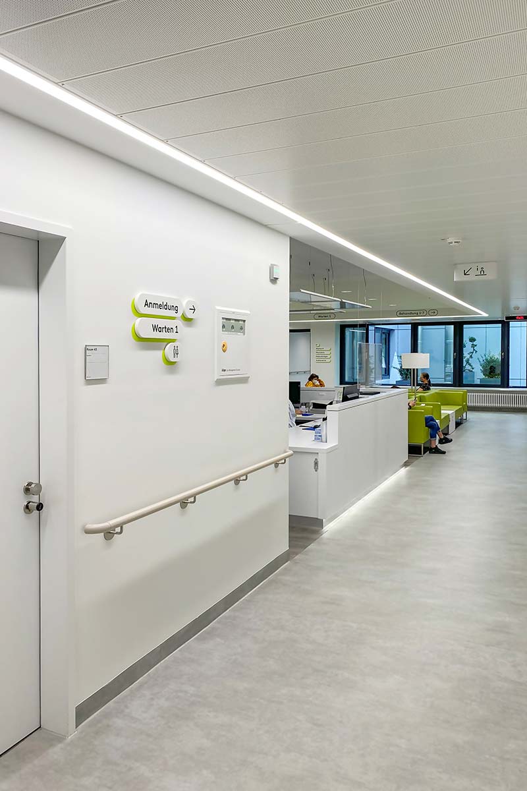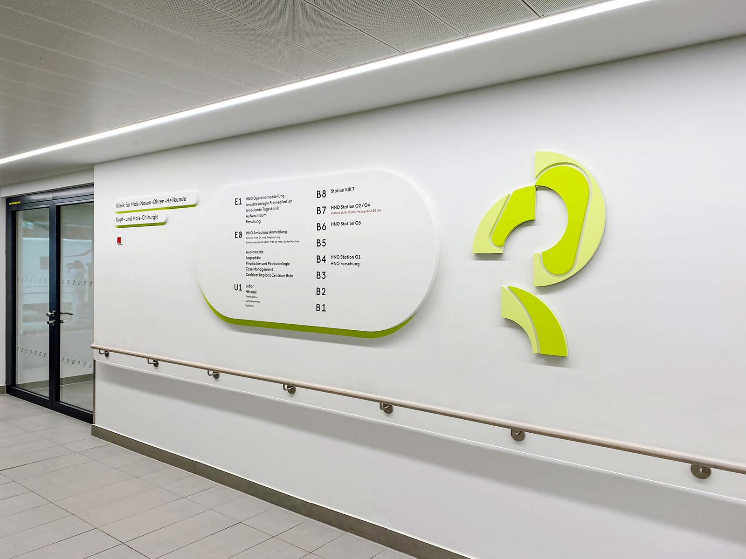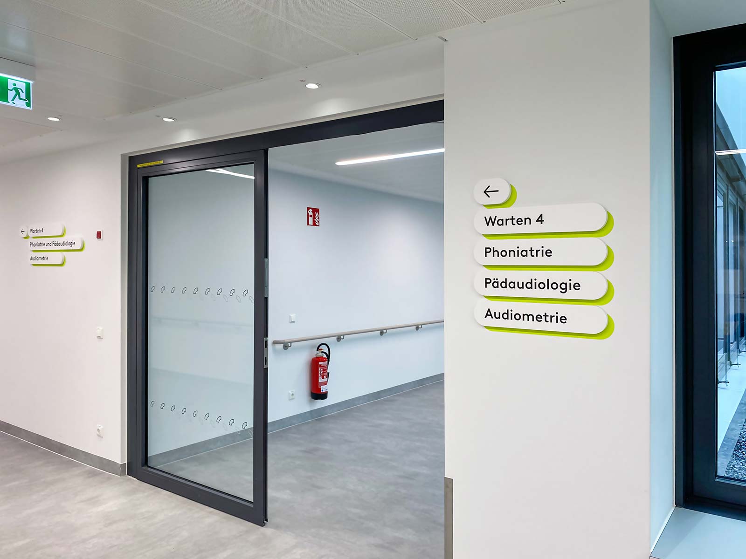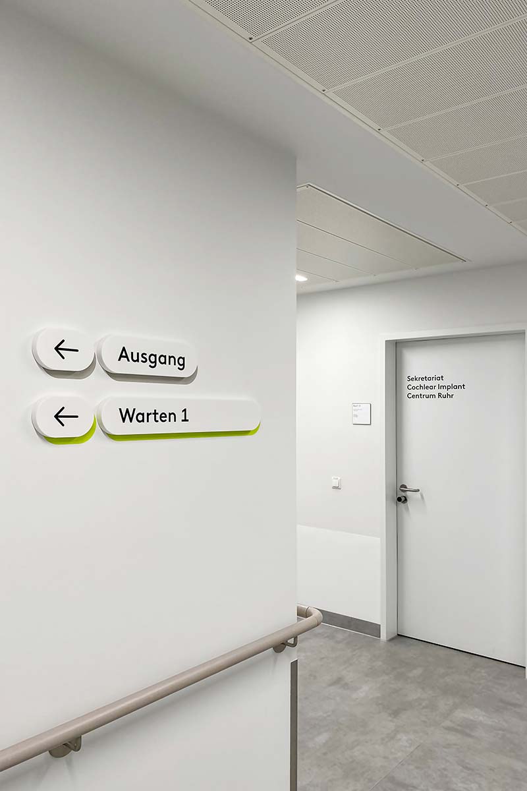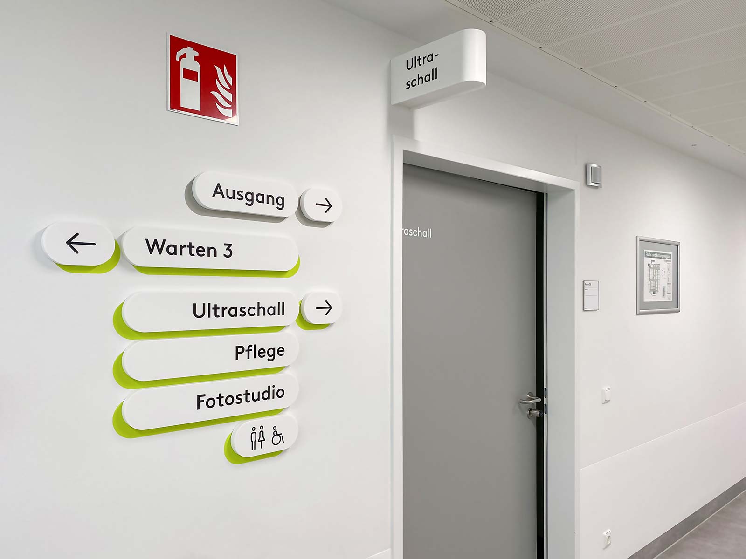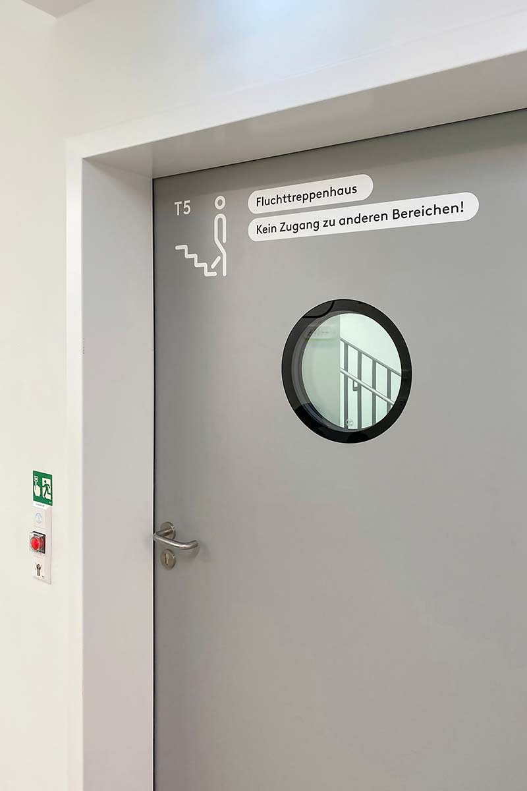Signage for the University Hospital Essen. New construction and conversion of the buildings of the clinics for ophthalmology and ear, nose and throat medicine 1st construction phase
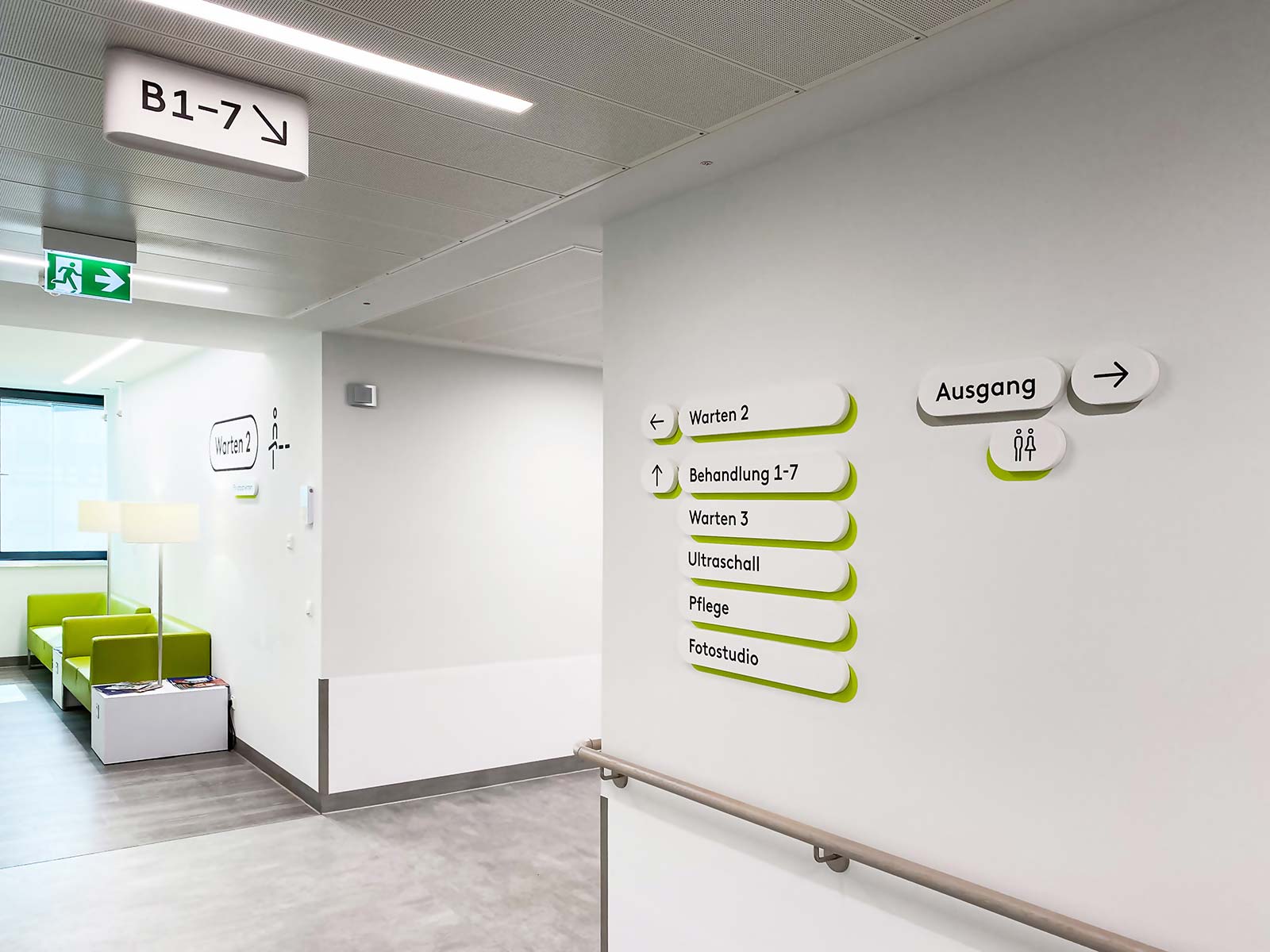
In the course of the reorganization of the clinics for ophthalmology and ear, nose and throat medicine as well as the clinic for anesthesiology, Essen University Hospital is realizing the structural redesign with expansion of the clinic building. Signage is part of this.
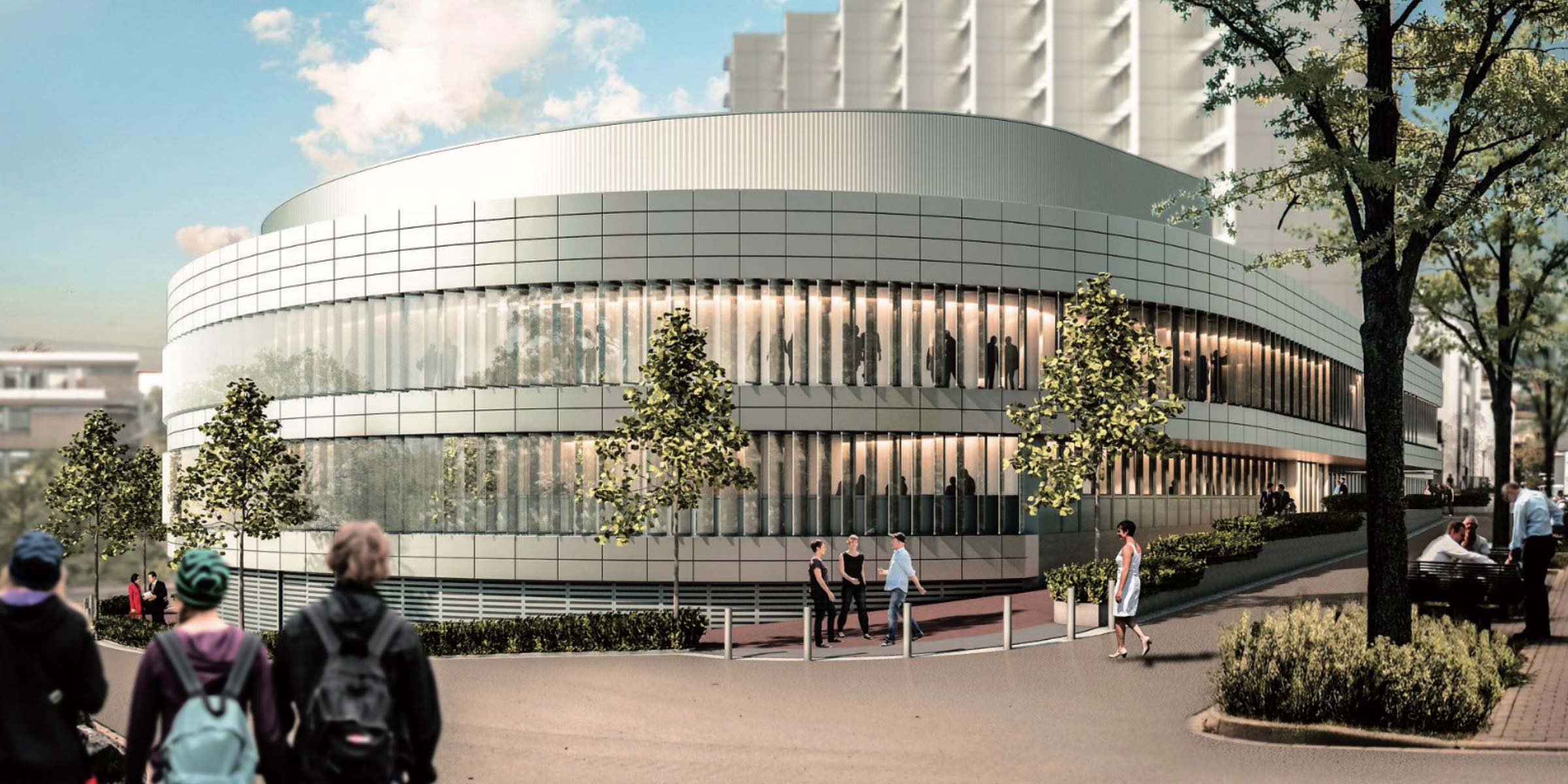
The building consists of a 4-story functional building with outpatient clinics, a new surgical wing, an outpatient day clinic and common functions such as case management, a research unit and an auditorium. Above this, an 8-story bed tower hovers above a recessed technical floor. Complementing the new construction and remodeling plans, a process-controlling signaling concept is being implemented. It implements the organization of the processes defined by the clinics and the design framework from the color and material concept of the architecture for the necessary guidance, orientation and information measures section by section.
The ready-for-execution planning and implementation of the signaletic concept is carried out in sections in four construction phases:
1st construction phase – Ear, Nose and Throat Clinic
2nd construction phase – Outpatient Day Clinic and Case Management
3rd construction phase – Ophthalmology Clinic
4th construction phase – Bed Tower Building
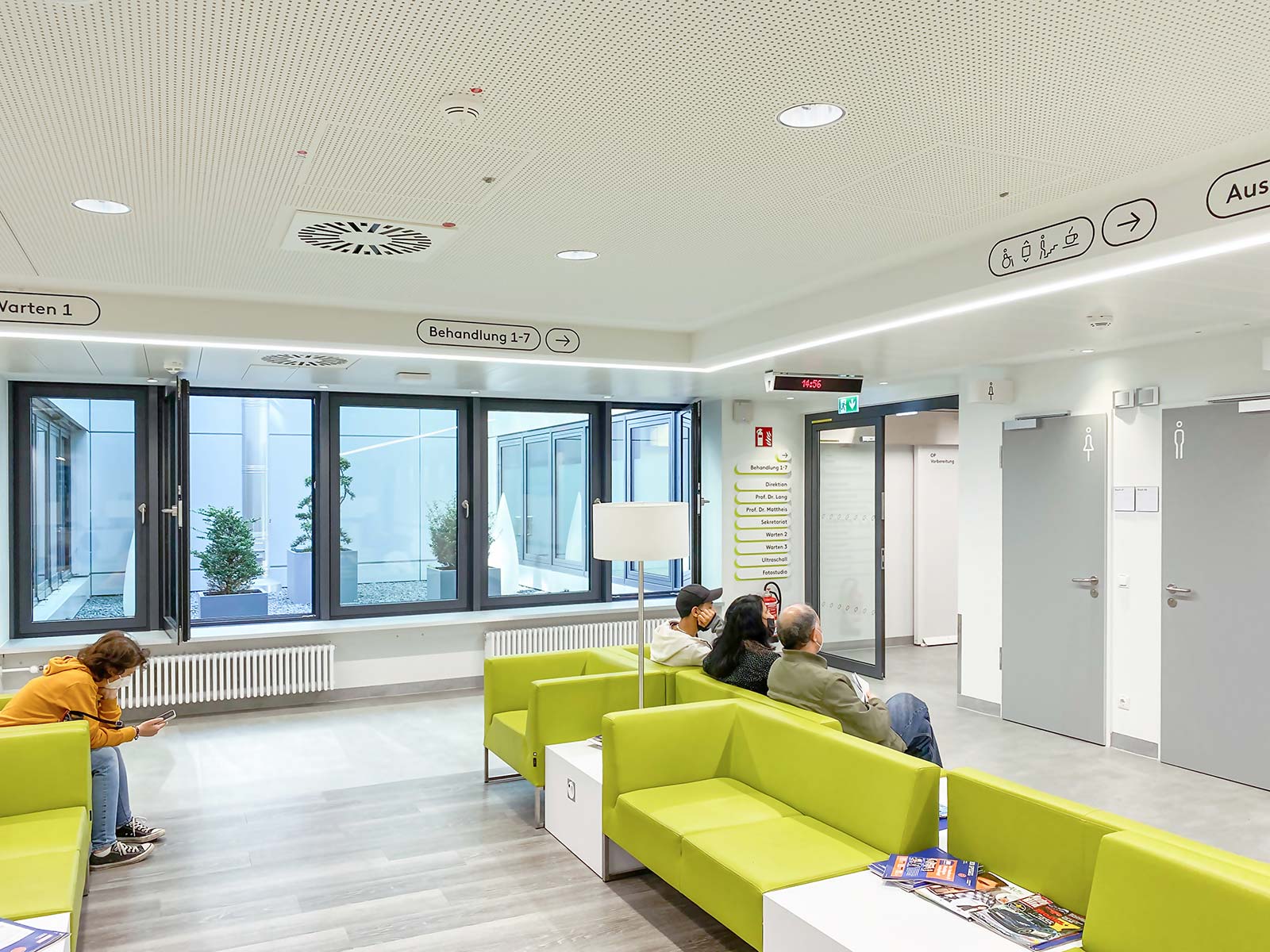
Process-controlling signage through overview and visible self-organization of processes
Organization of short distances and relief of the clinic staff: Functional signaling – smooth operation
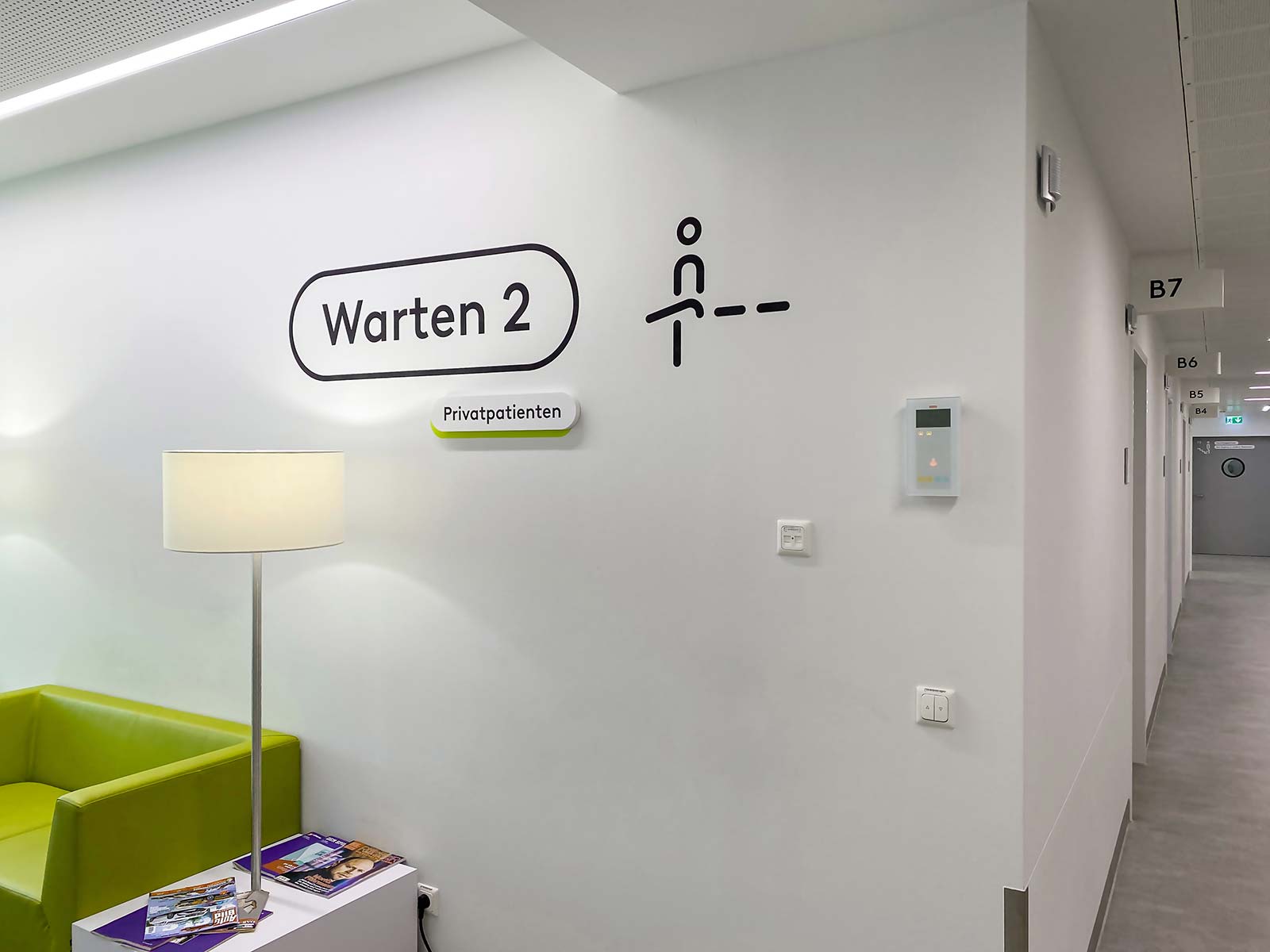
Client
Universitätsmedizin Essen, Dezernat 04 Bau & Technik,
Abteilung 04.5 – Planen und Bauen
Planning
Beate Kling GmbH
Collaboration: Thomas Uhlig
Word-image brands and illustration concept in collaboration with Heldstudio GmbH, Christoph Held
Concept for the entire building with narrative moment for the wards and Development of word-image brands for the clinics Phase 1 – 4 (LP1 – 8).
Visualization building
friendly permission by Telluride Architecture (formerly HDR Germany).
Photography
Beate Kling, Thomas Uhlig
GFA
approx. 17,000 m², 1st construction phase: approx. 4,000 m².
Realization
1st construction phase: 01 / 2020 – 09 / 2022.
