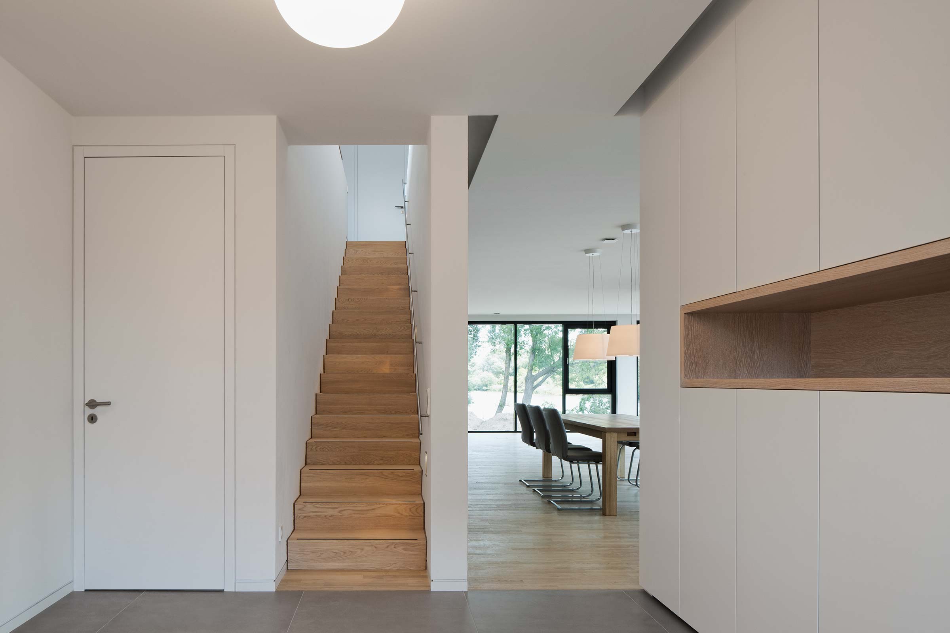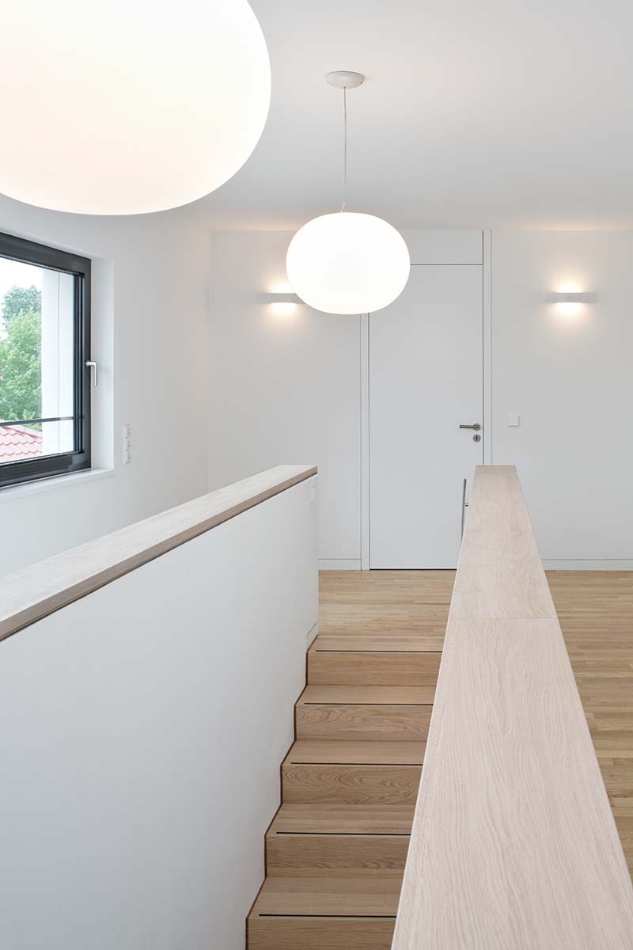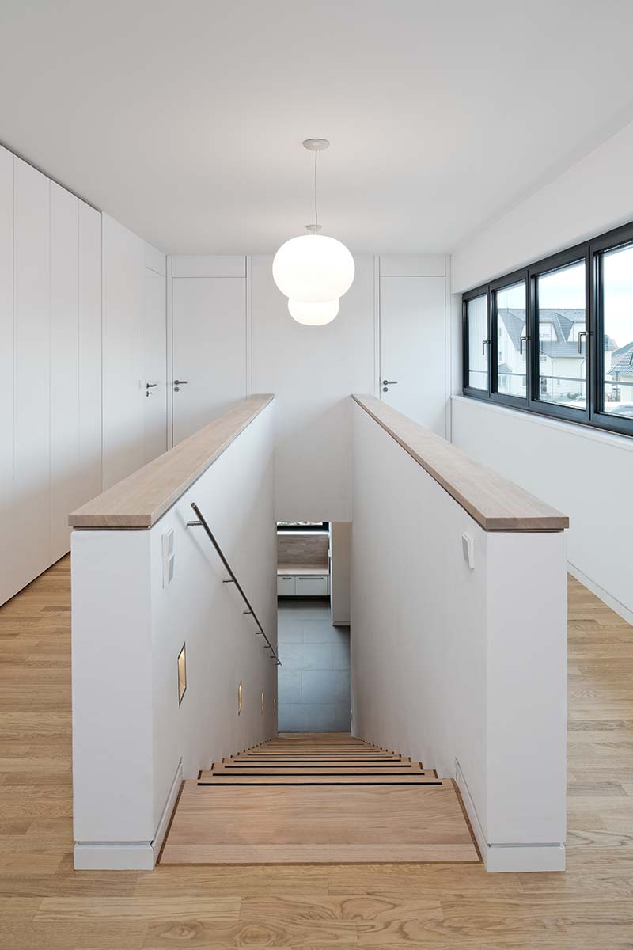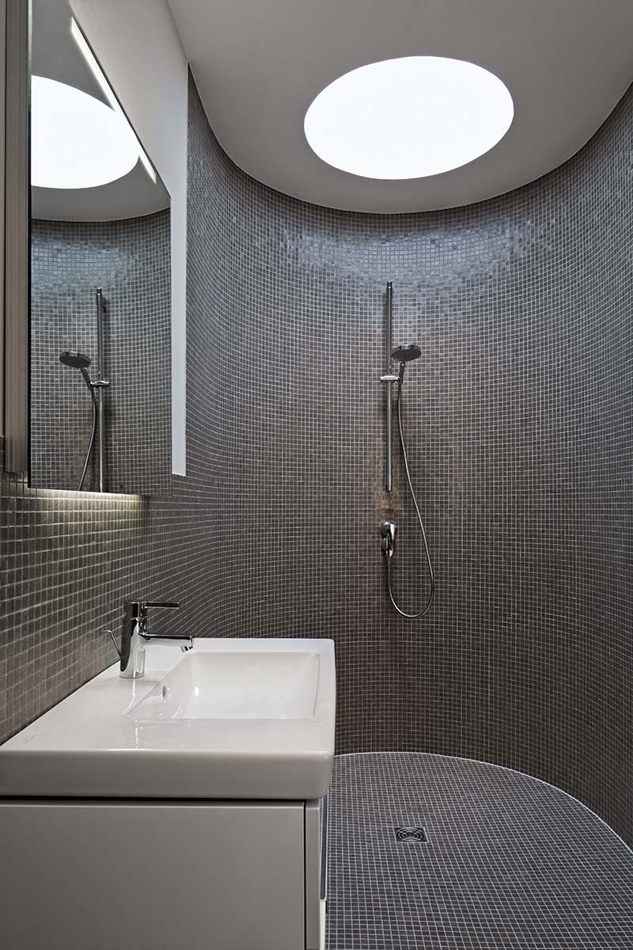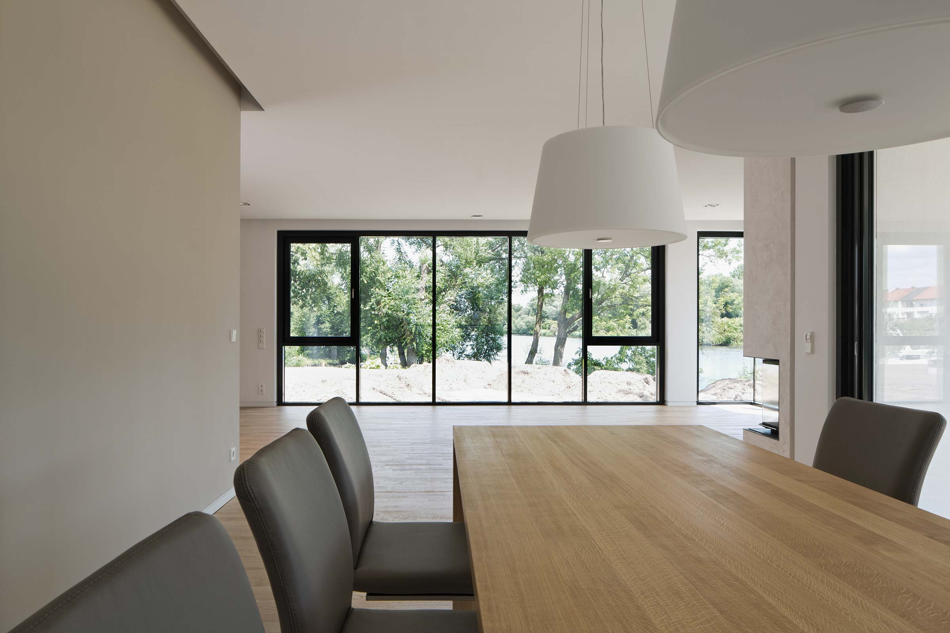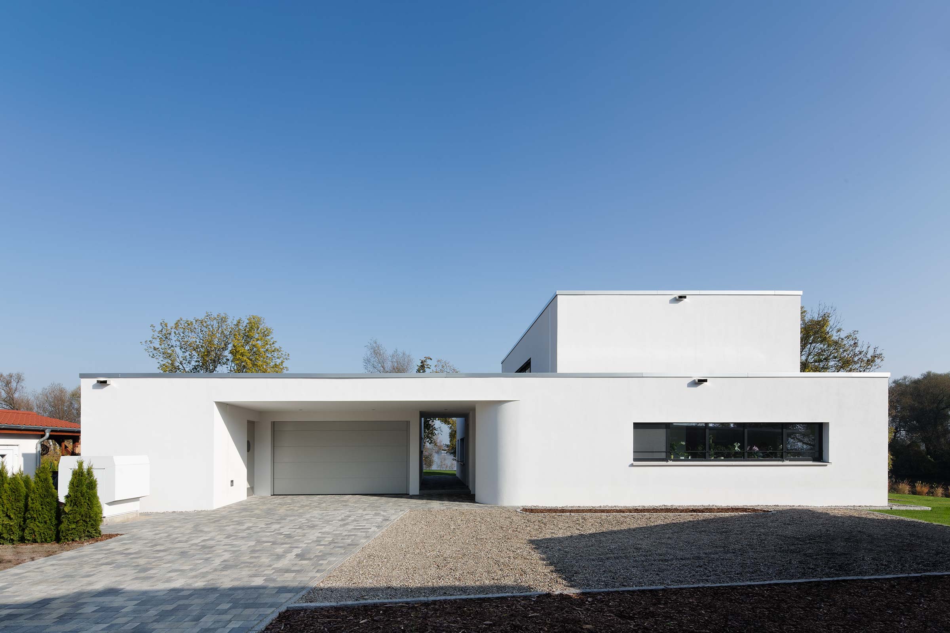
An ensemble of buildings is being constructed on a peninsula,
which is embedded in the Friedrichsthal waterway,
a regulating arm of the Oder River.
The building ensemble was erected in an outstanding location. Characteristic of the building, designed in the tradition of classical modernism, is the integration of all functions under one roof, incorporating the grandiose, rugged landscape. It can be seen for miles from the property. The passageway pulls it from the rear garden, which faces the landscape, to the street-side portion of the property. The landscape is framed as if in a passe-partout and thus becomes part of the building. The building is almost completely closed to the street-side estate and opens up all the more generously on the water side. The building’s structure and passageway also characterize the building from the garden side. The building floats in the air. With the danger of flooding in mind, however, the builders raised the ground up to the lower edge of the cantilever.
Building cubature via functional mapping – Inside the building, the functional sequences merge smoothly into one another, spaces are shaped by incisions, constrictions and expansions. Thus to the entrance along a rounding is led, the south terrace is integrated into the building, thereby roofed and for the dining area space-forming. There are doors only to the retreat areas and to the technology.
House on the Oder in Schwedt
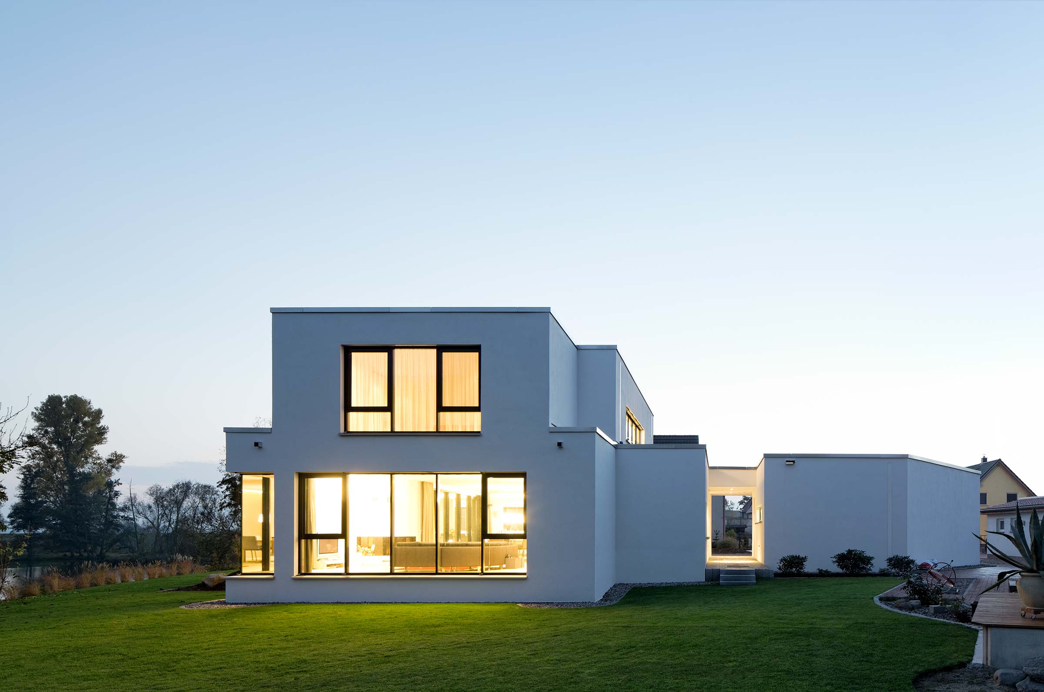
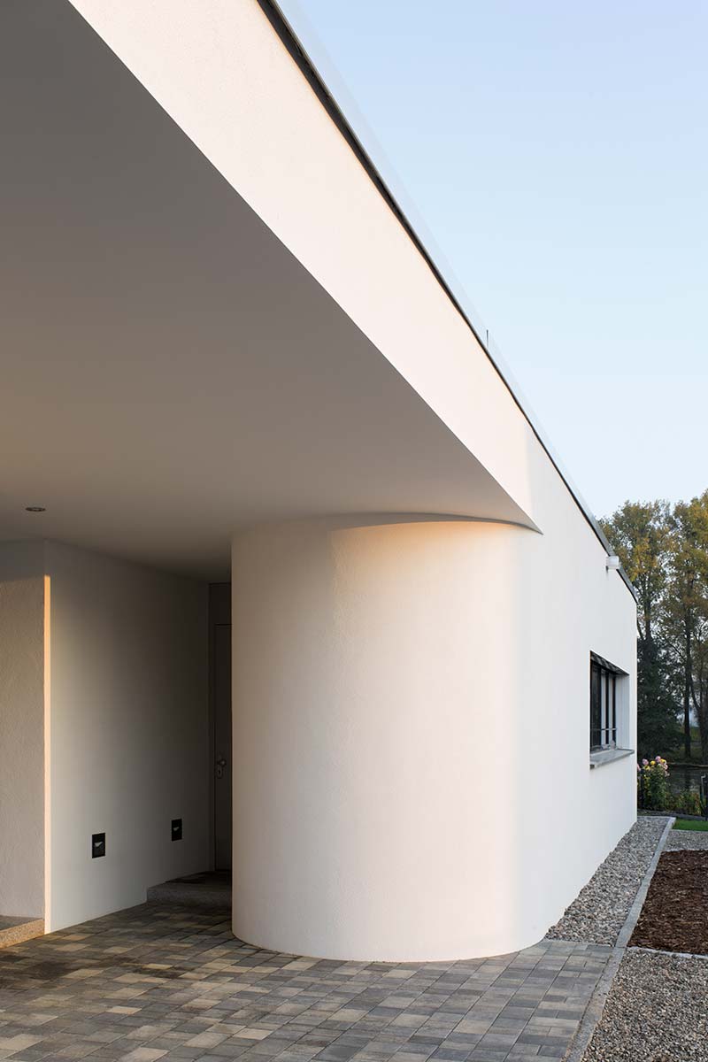
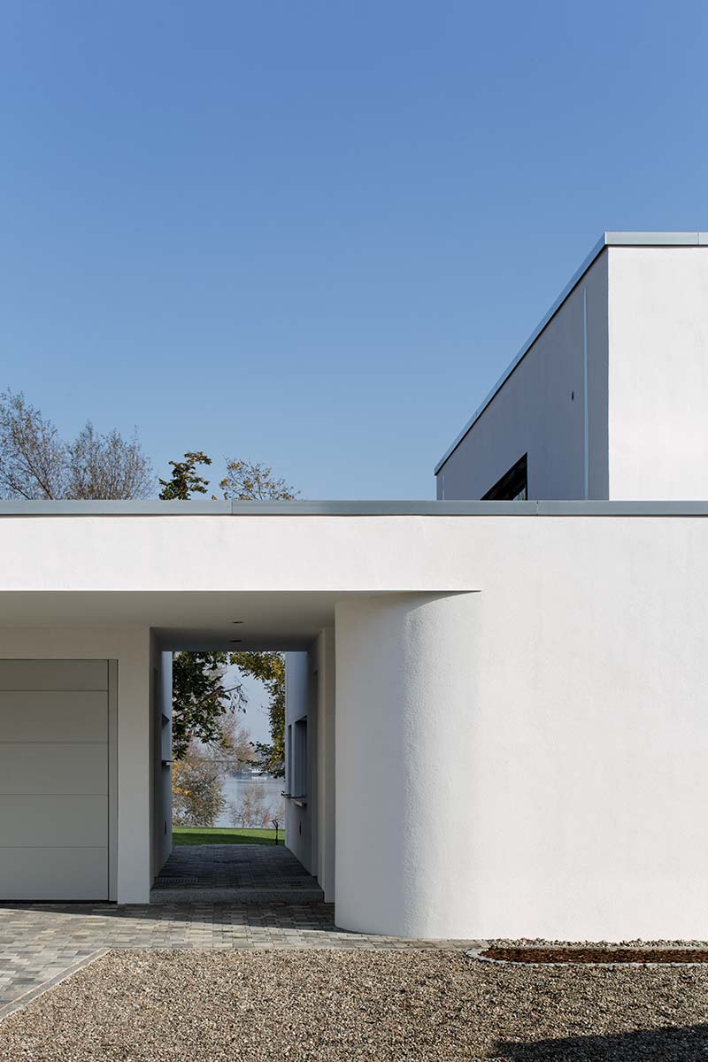
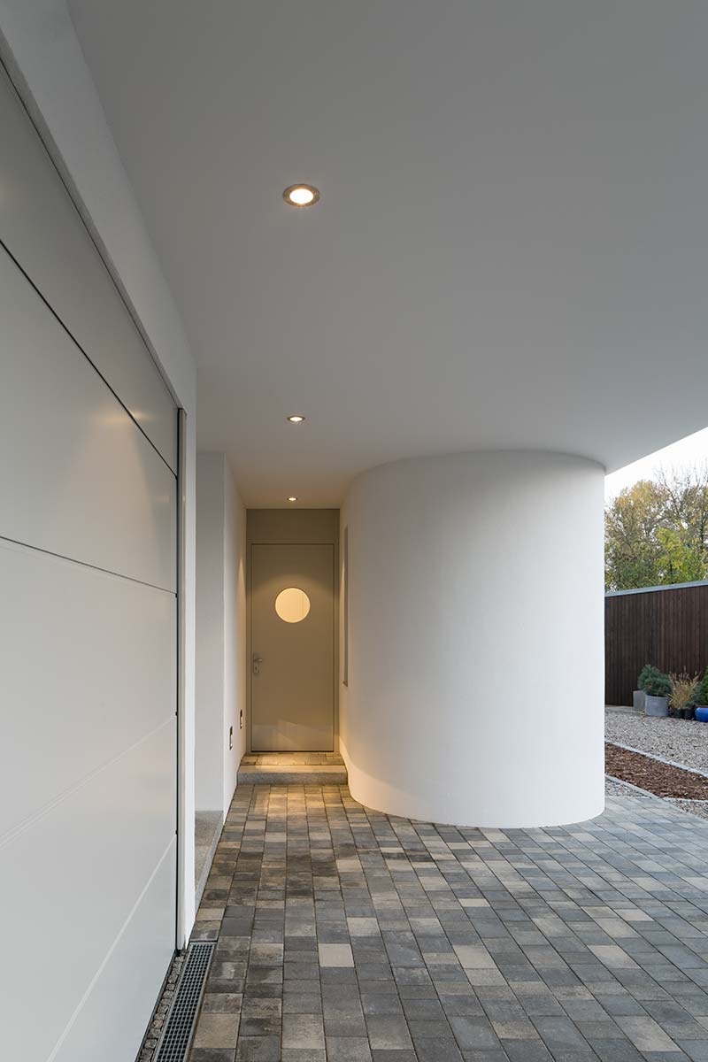
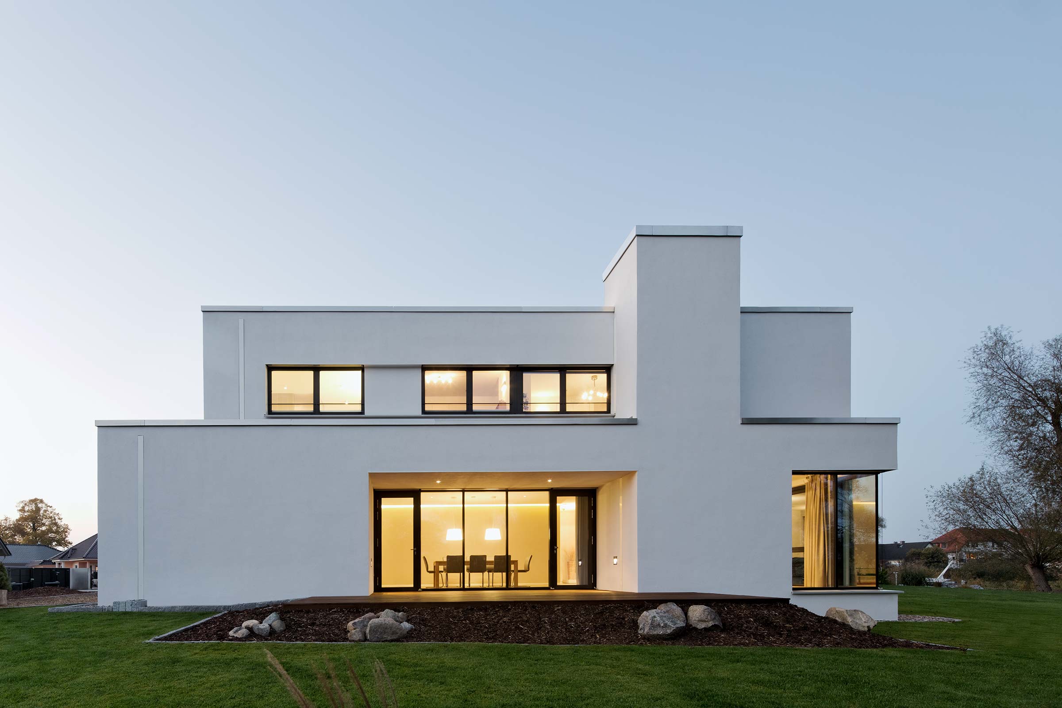
Client
private
Planning
Beate Kling Architekten
Design Beate Kling
Collaboration: Beatrice Vollmer, Susanne Augustin
Construction supervision
Ingenieurbüro Jessen GmbH, Berlin
Structural design, thermal insulation
Hartwich Mertens Ingenieure, Berlin
Photography
Werner Huthmacher
GFA
406 m²
Realization
2011 – 2012
