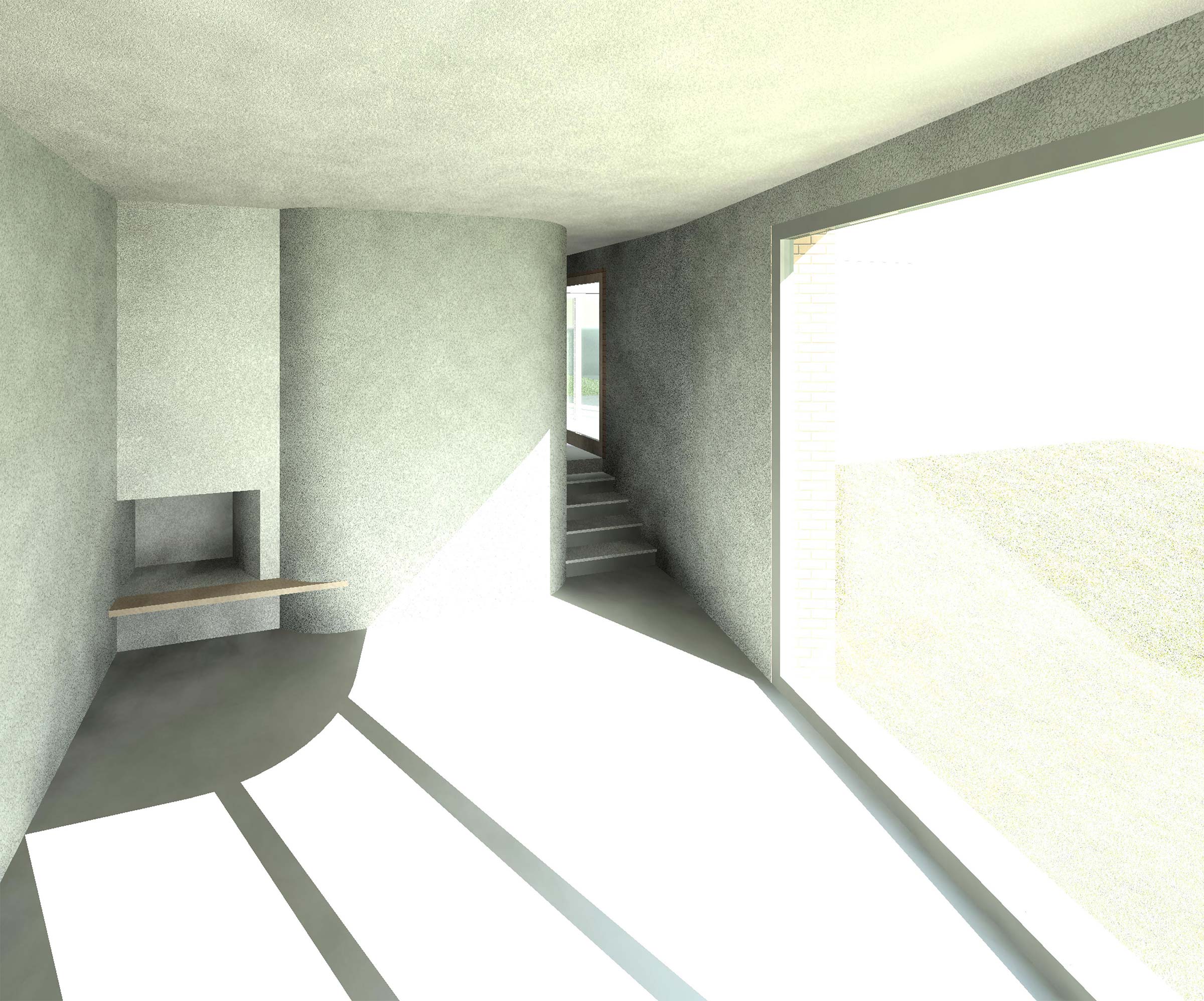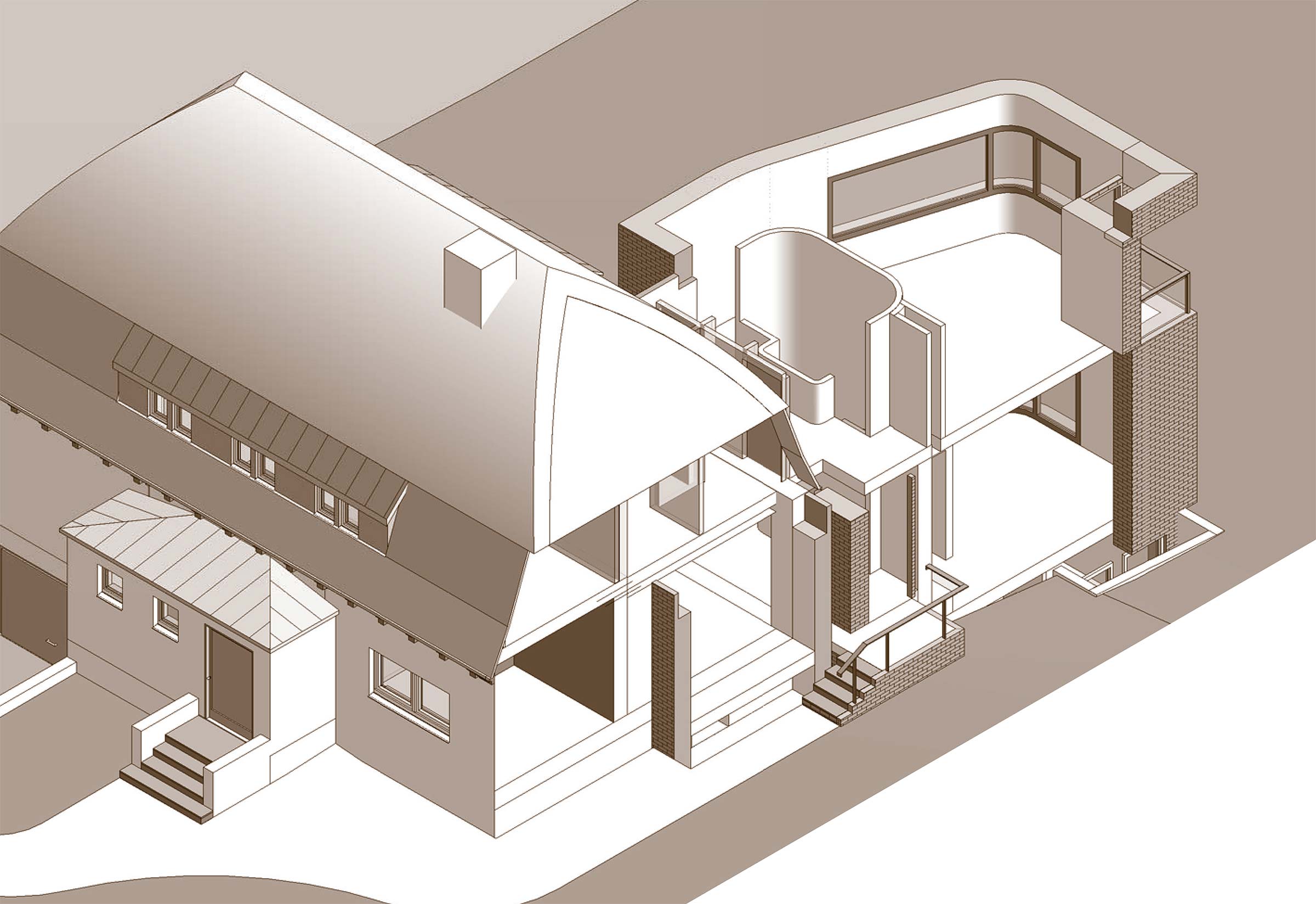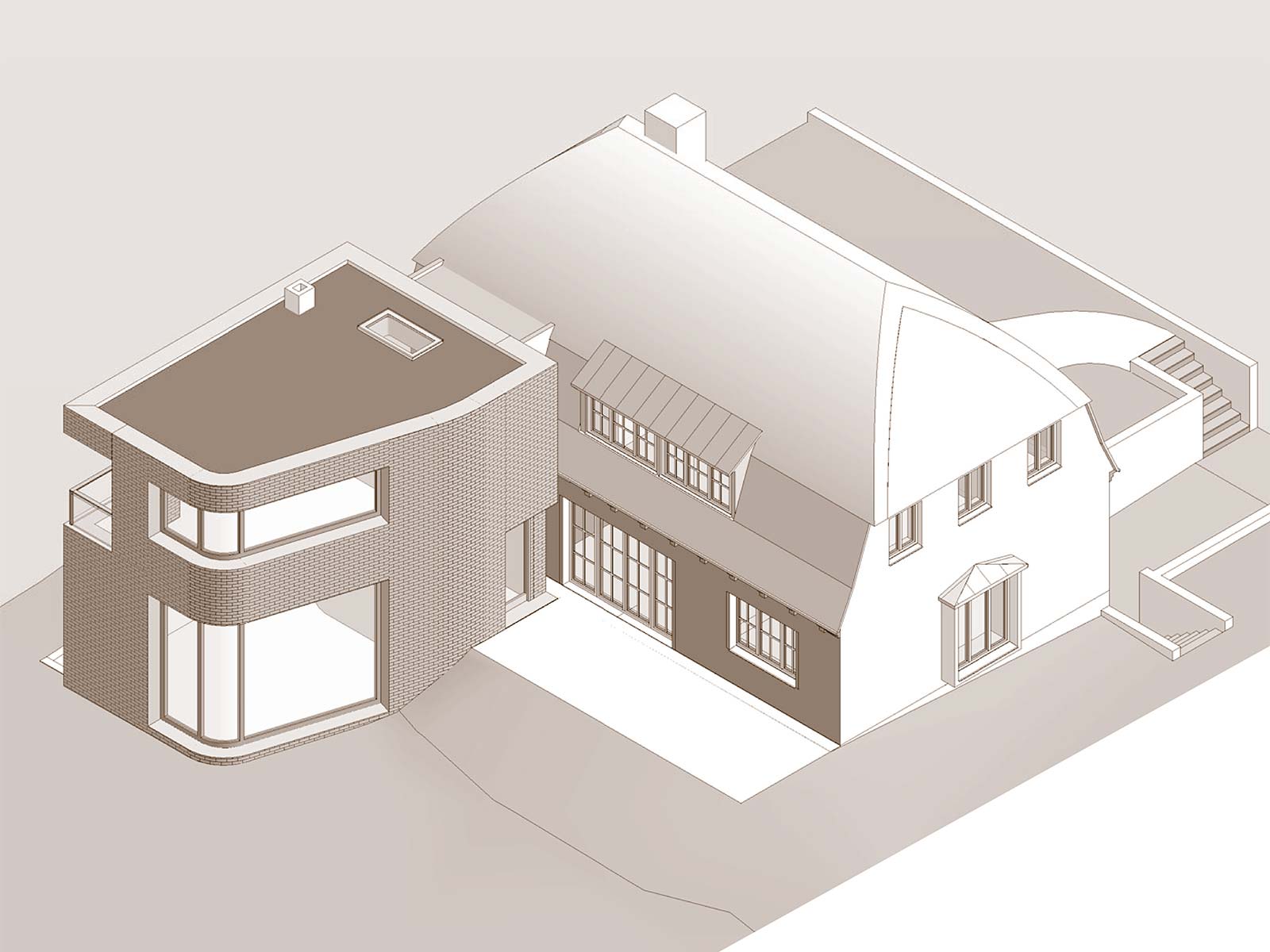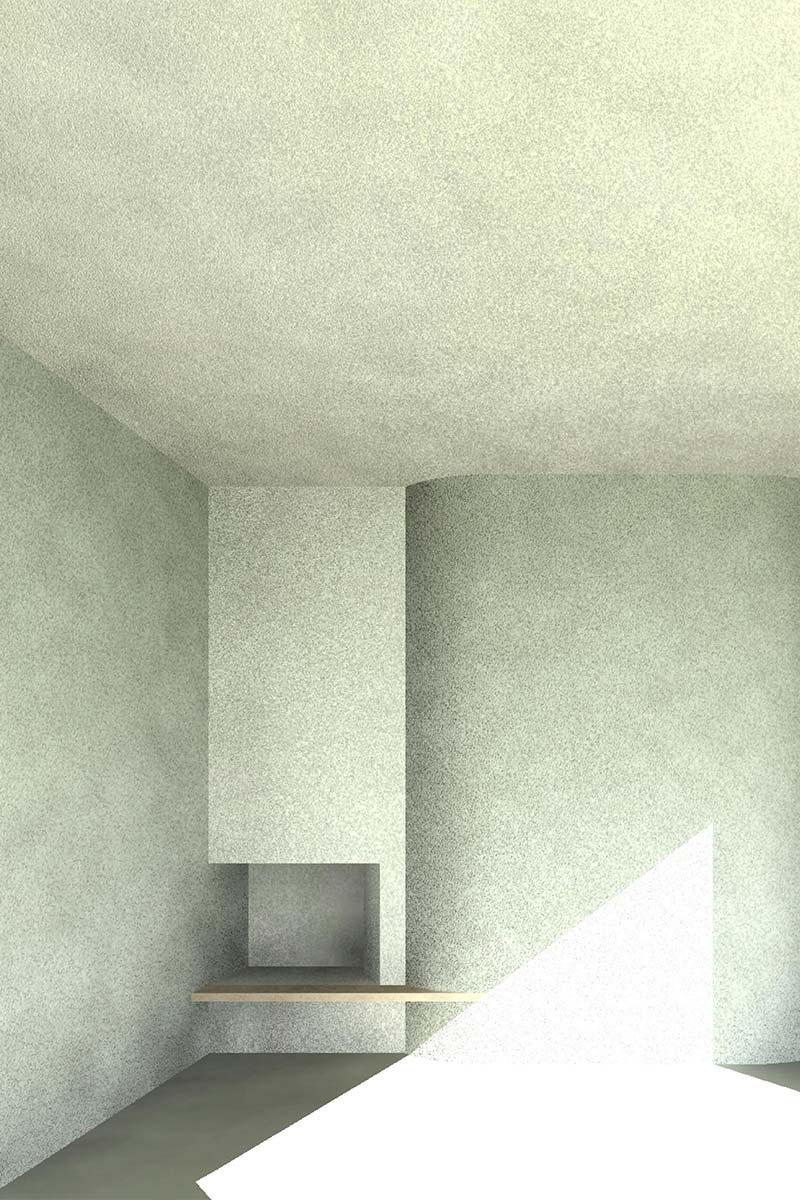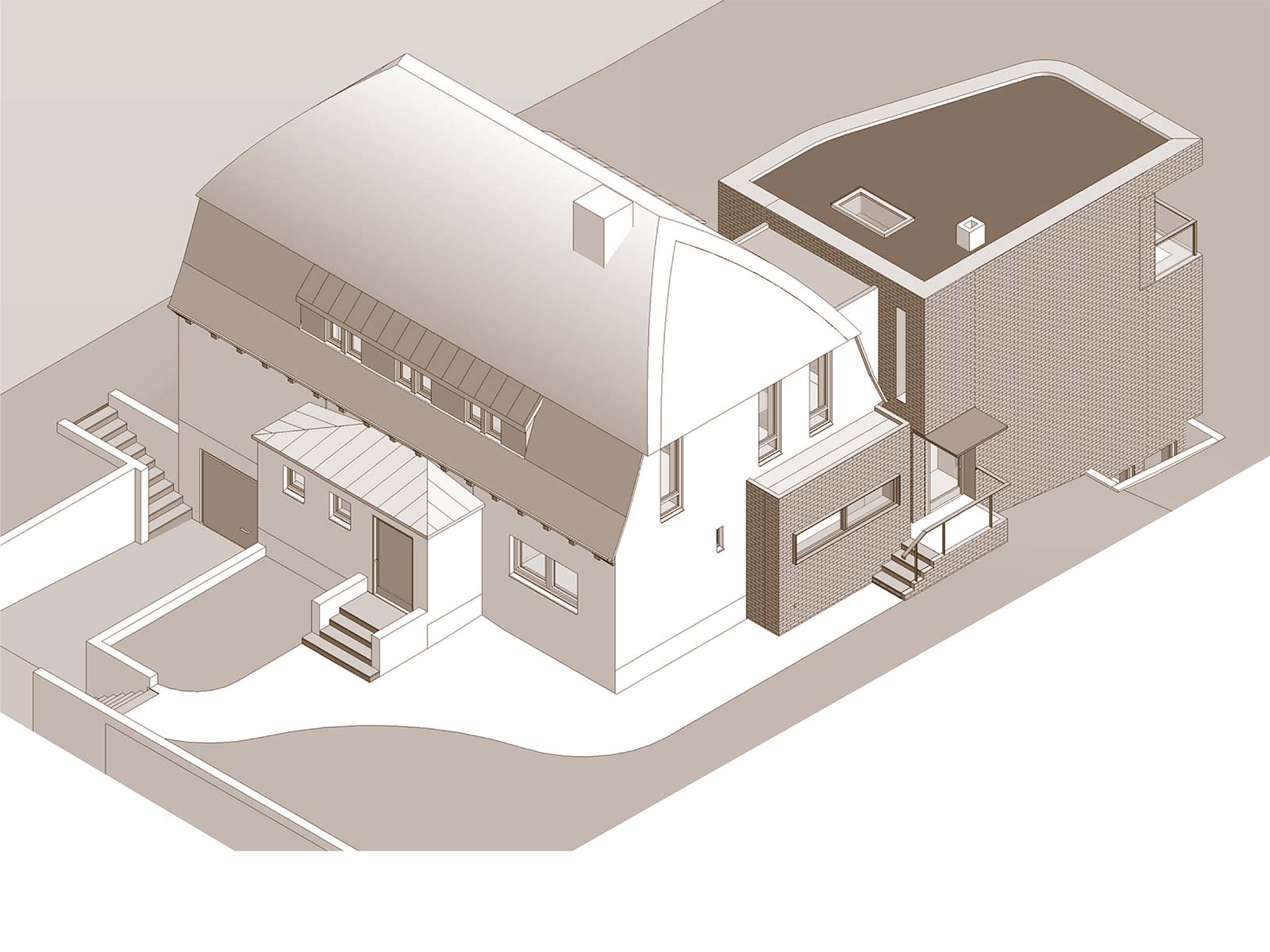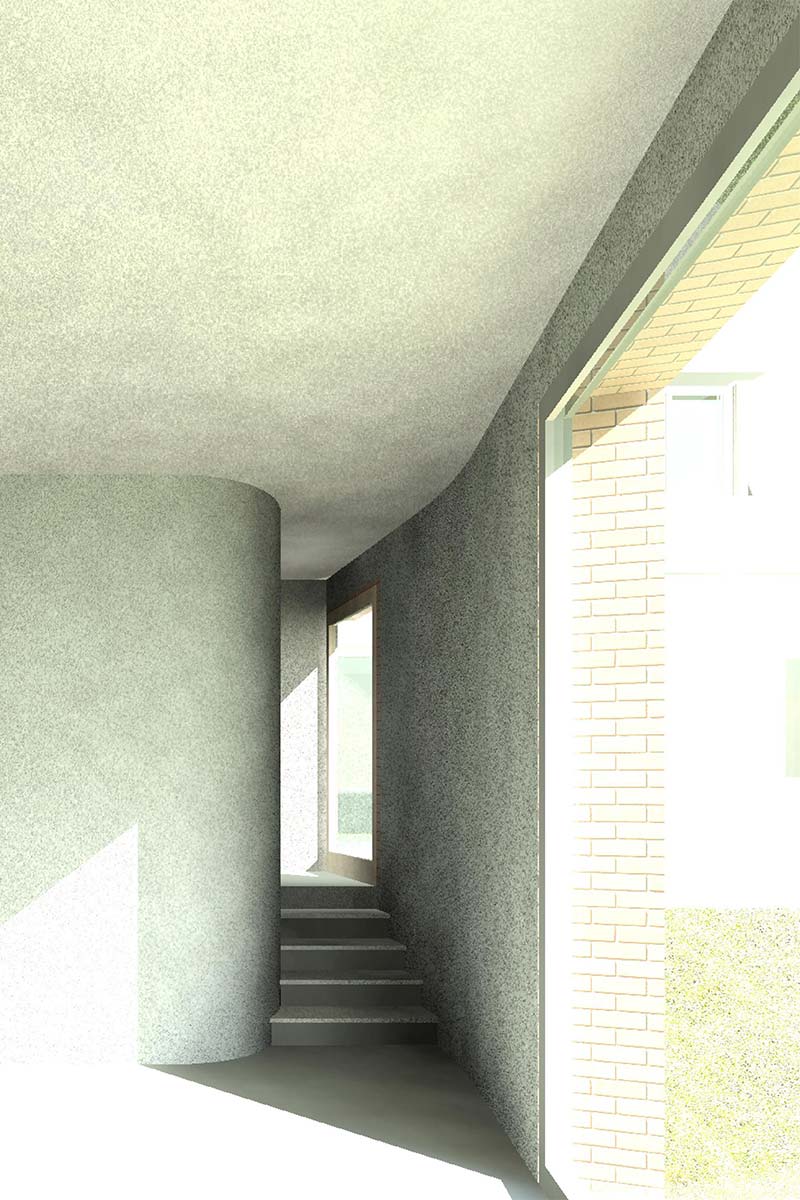Villa extension in Berlin Nikolassee
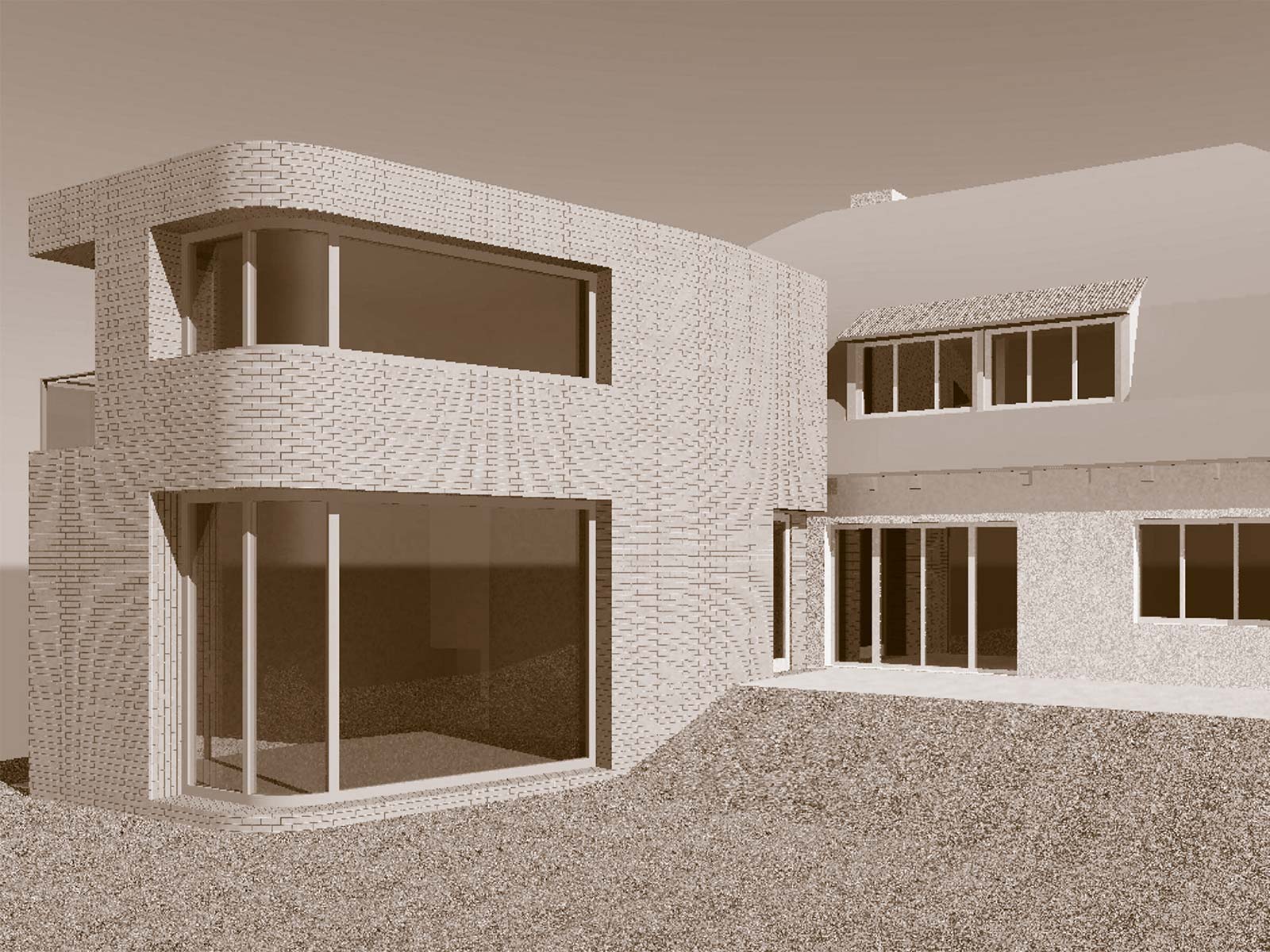
Design and approval planning for an extension to a villa of the villa colony Nikolassee from the 1900s – 1920s
An annex was designed for the villa, which allows self-sufficient use for 2 families. The added structure pushes itself with its functions into the existing building. The annex turns away from the main front of the existing building in order to organize the visibility into the common garden. The cut elliptical shape of the retreat rooms takes into account the fact that the neighbor’s visibility is little or reasonably impaired by the addition of a balcony.
The building was not erected for private reasons of the clients.
Extension in grown mansion development of the founder time
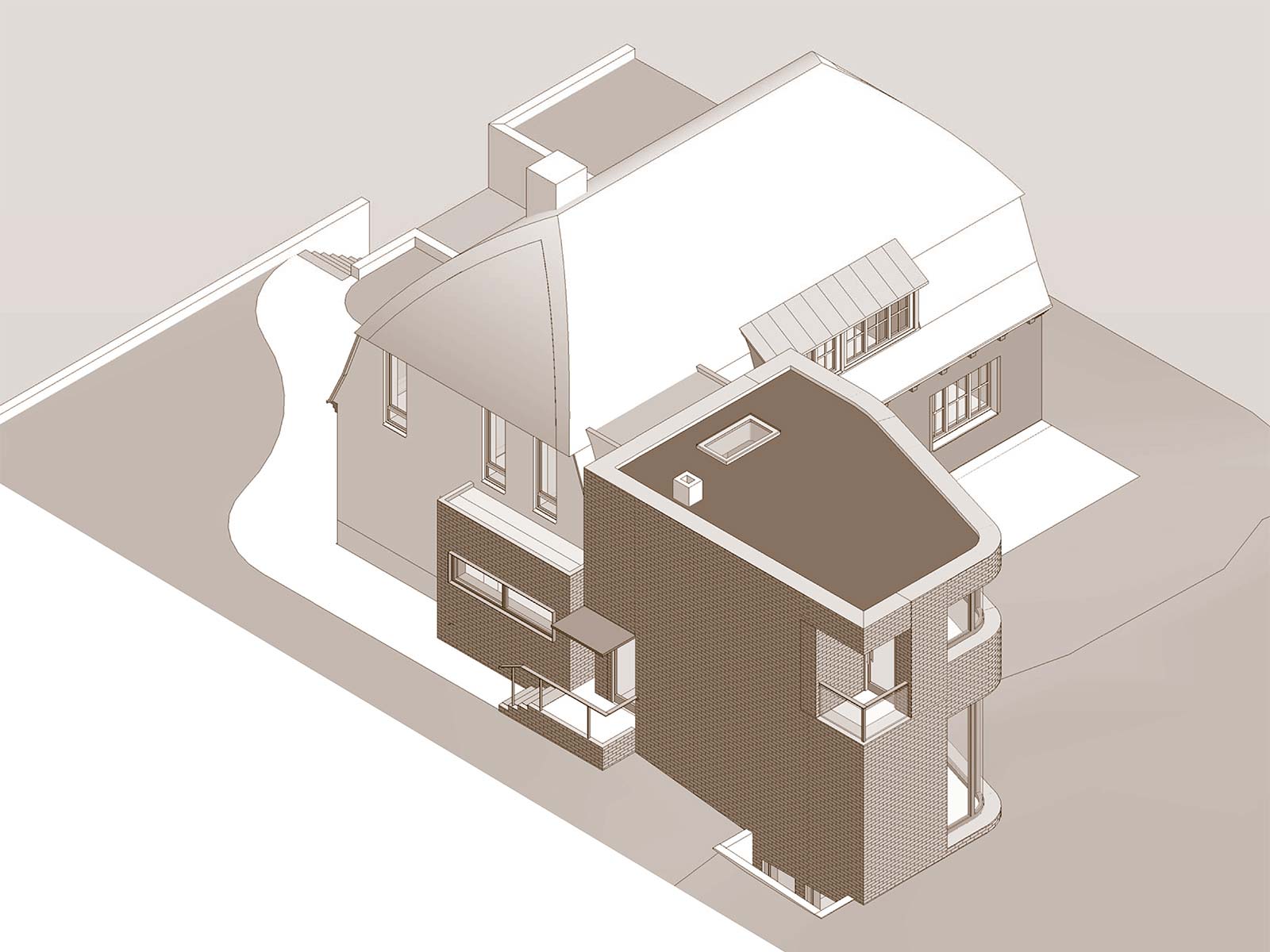
Client
private
Planning
Beate Kling Architects, LPH 1-4
Design Beate Kling
Collaboration: Beatrice Vollmer
Cost estimate
Engineering Office Jessen GmbH, Berlin
Michael Girnus
GFA
397 m²
Realization
2009
