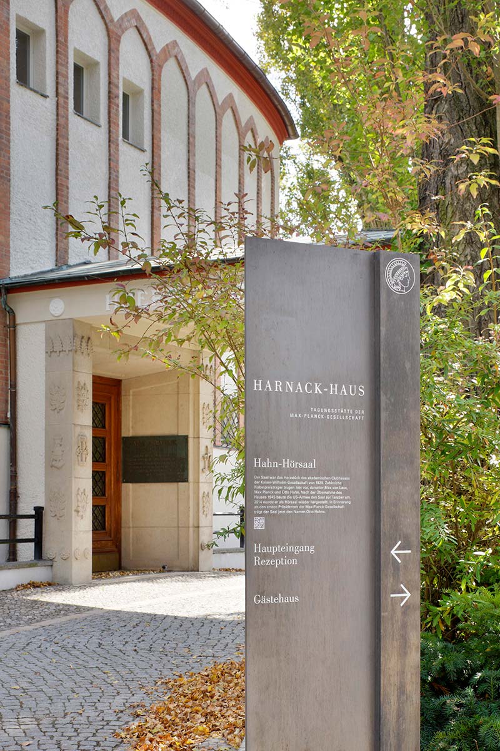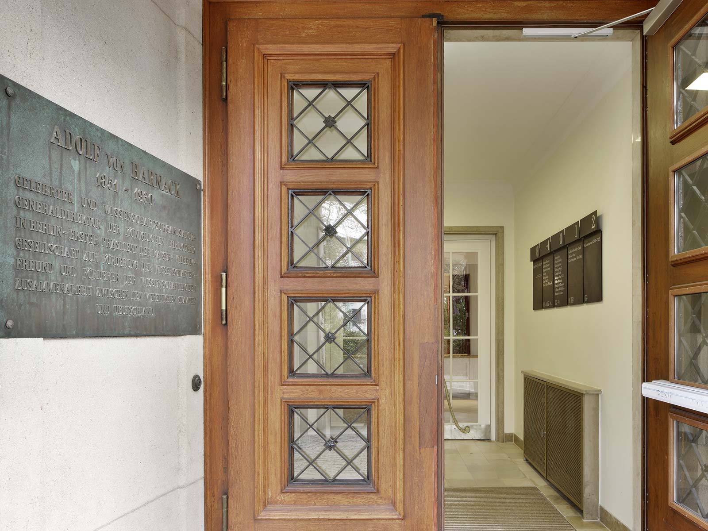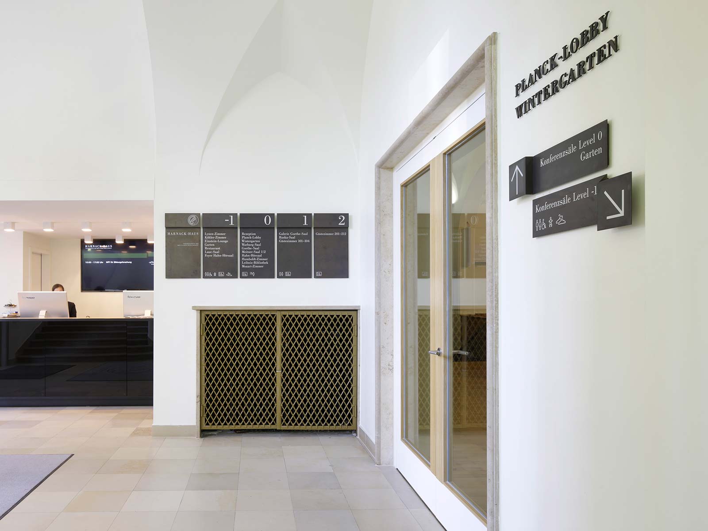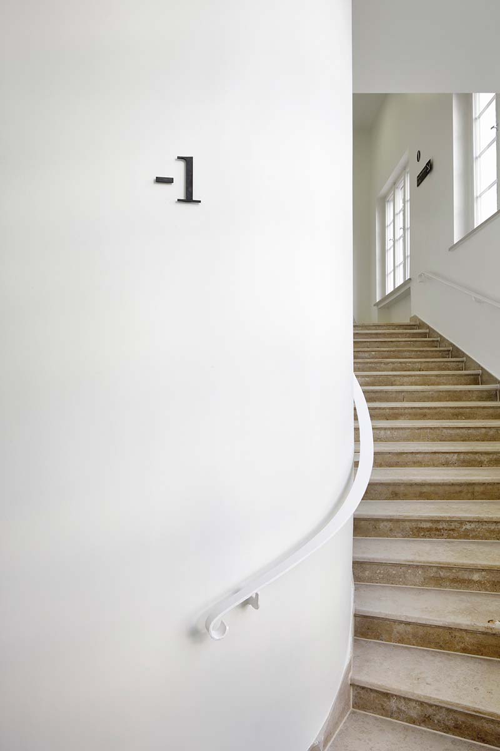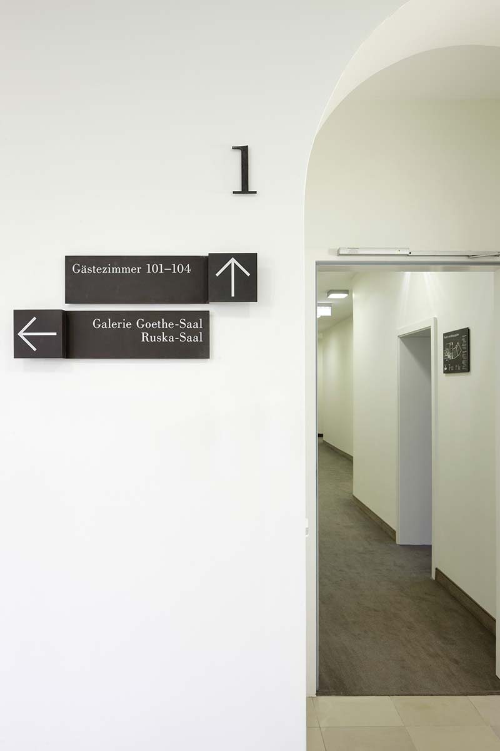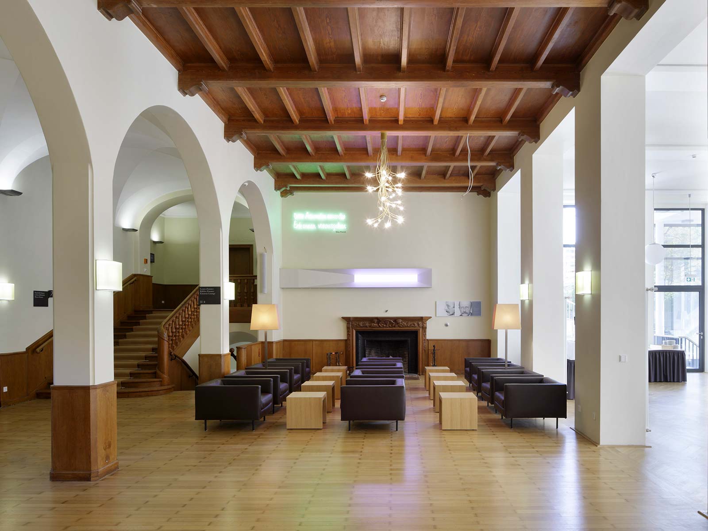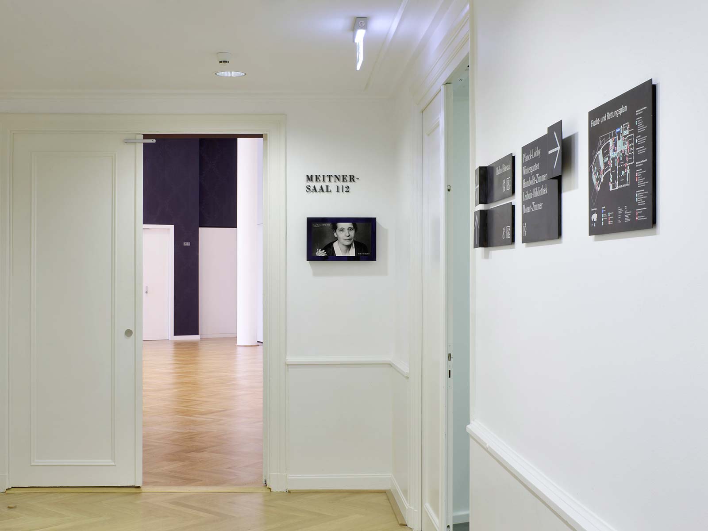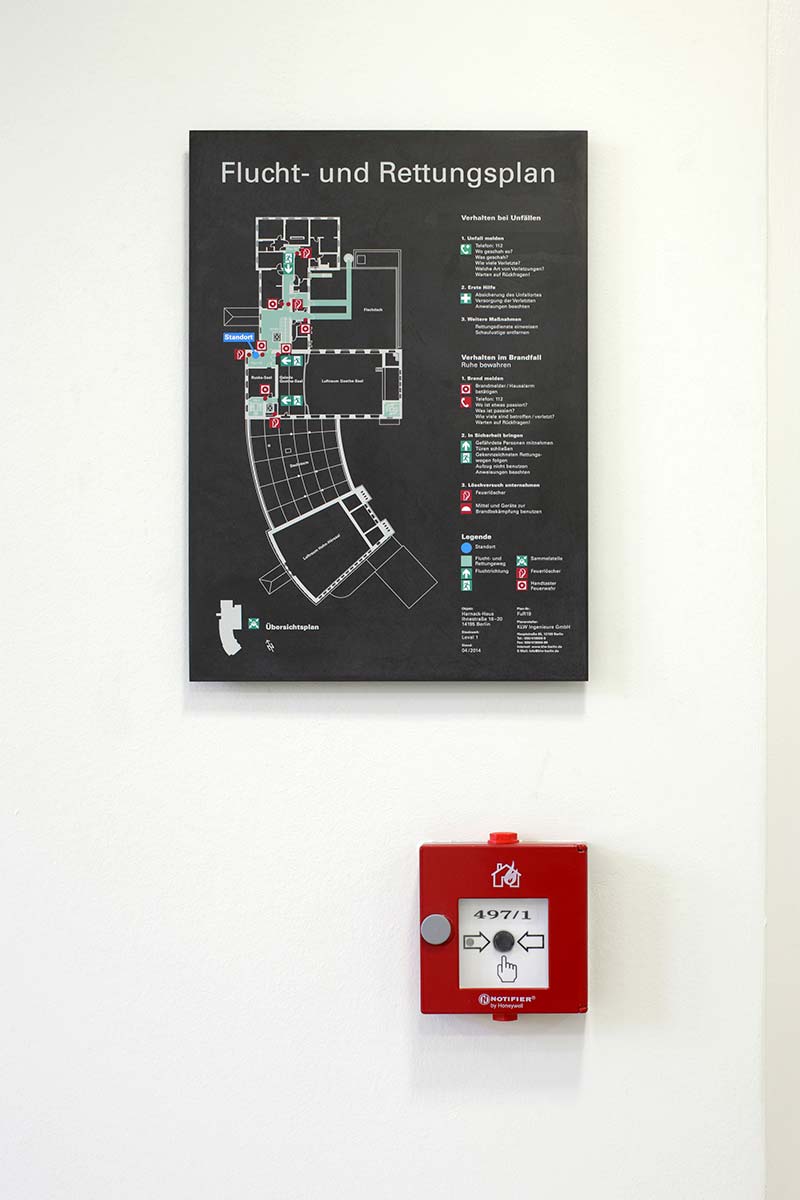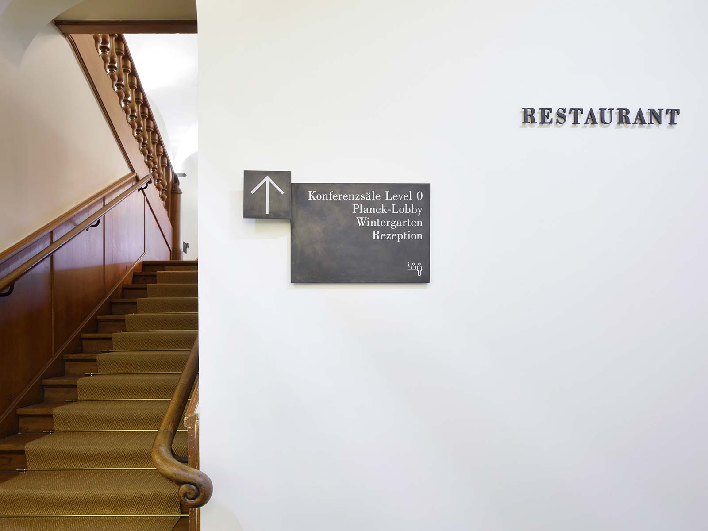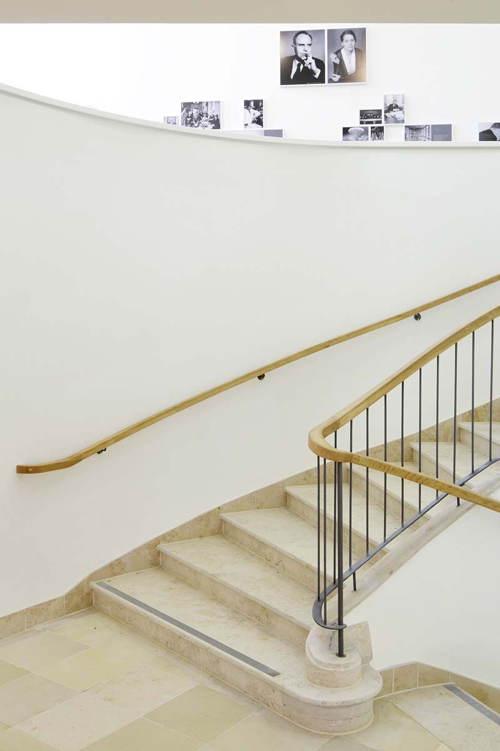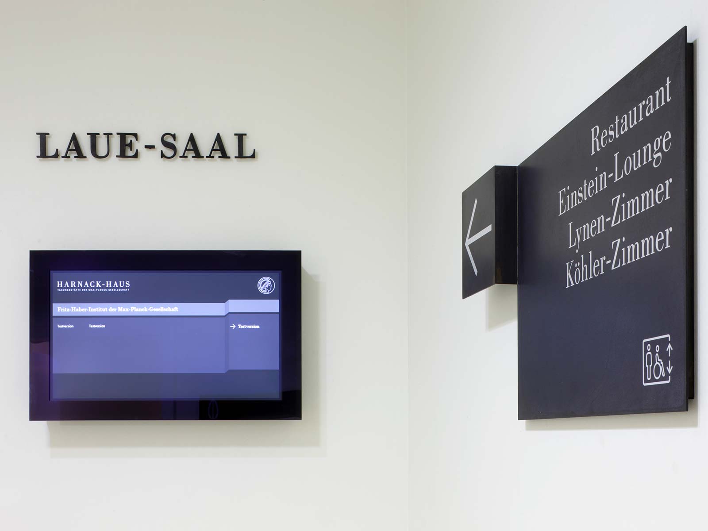Signage for the Harnackhaus Berlin – conference center of the Max Planck Society
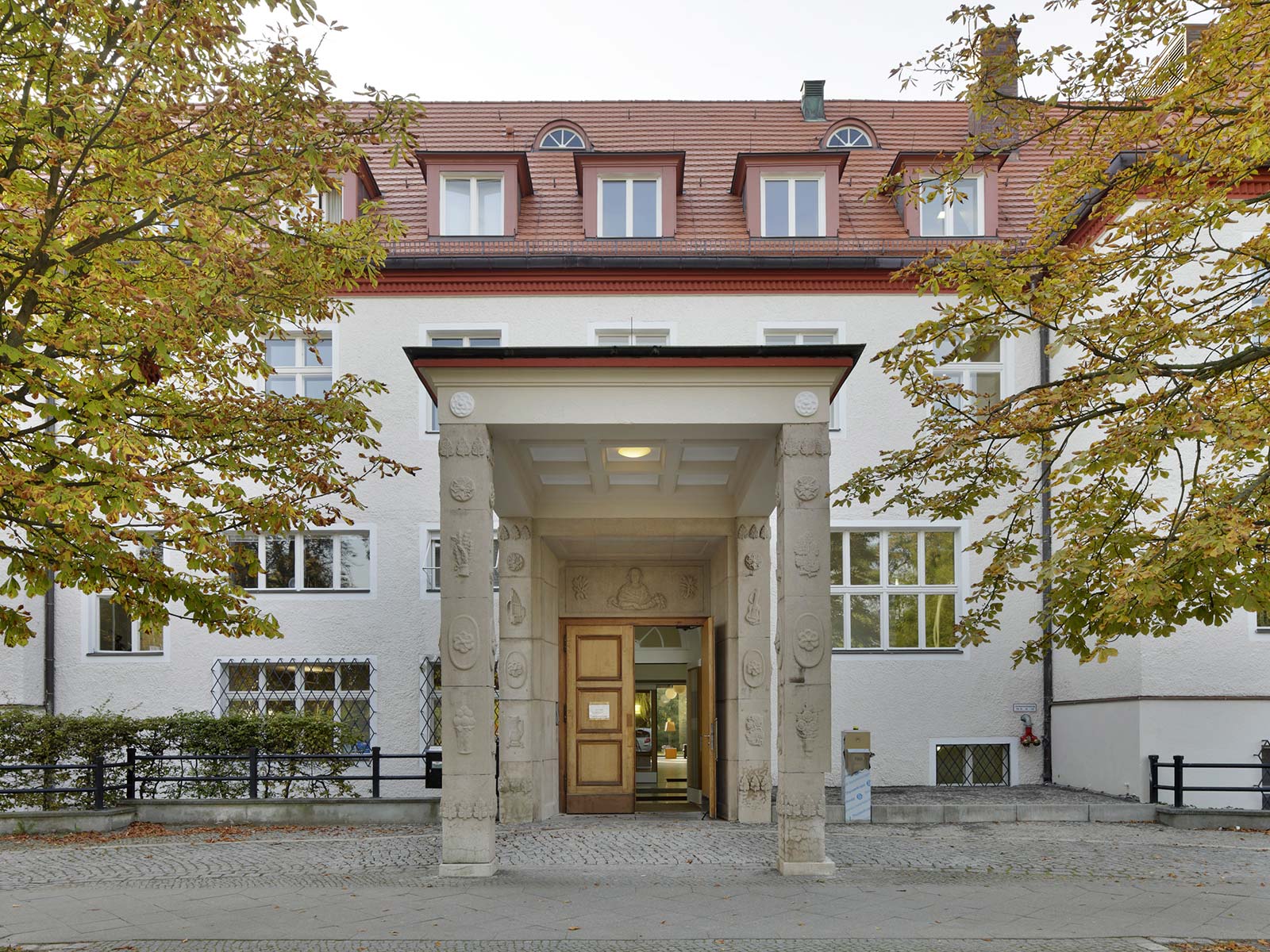
The Harnack House, named after Adolf von Harnack, is today the conference center of the Max Planck Society. It is located in the villa and science district of Berlin-Dahlem, which has been called the “German Oxford“ for about 100 years.
Completed in 1927 by architect Carl Sattler, the Harnack House in Berlin was the clubhouse and meeting place for the scientists of the surrounding institutes of the Kaiser Wilhelm Society, which were gradually settled on the grounds of the Dahlem domain after 1911. Located on the outskirts of Berlin under tall pine trees, the „German Oxford“ quickly became known worldwide due to its successful research institutes.
Today, the Max Planck Society uses the Harnack House as a conference center. In 2000, the building was partially renovated and a fundamental modernization was carried out in 2012-2014. With the redesign of the Harnack House, the Max Planck Society took the opportunity to establish a distinctive, authentic place that creates the framework for emotional encounters and reflects the innovative, restless, knowledge-thirsty spirit of the Max Planck Society.
The signage takes up these vibrations and develops an analog and digital guidance, orientation and information system in the context of existing, identity-giving materials. At the same time, digital door signs are integrated physically and in the design of the screens as well as the escape and rescue plans into the material and color canon. The guiding information of the analog signaling is shown on folded bronze carriers with information in silkscreen printing. Halls and numbers identifying the floors as well as pictograms were laser-cut from bronze flat material and hang as solitary lettering and signs in front of the walls. The bronze was burnished and left raw without further finishing. The escape and rescue plans were designed in the same way as the rest of the signage. The monitors are integrated into the system of analog signaling. The digital content in the design grid of the analog signaling announces events and presents personalities and naming via images and text as part of the exhibition concept.
Customer
Max Planck Society for the Advancement of Science e.V. Munich
Planning
Beate Kling Architekten in cooperation with
KSV Krüger Schuberth Vandreike
Analog signaling Harnack house and guest house
Digital signaling, screen design
Integration escape and rescue plans
Acquisition
Beate Kling
Collaboration: Katharina Zettl, Thomas Uhlig
Realization period
2013 – 2014
Photographer
Andreas Muhs
Publication
Baunetz Wissen Brandschutz: „Exkurs: Flucht- und Rettungspläne als Teil der Signaletik”
